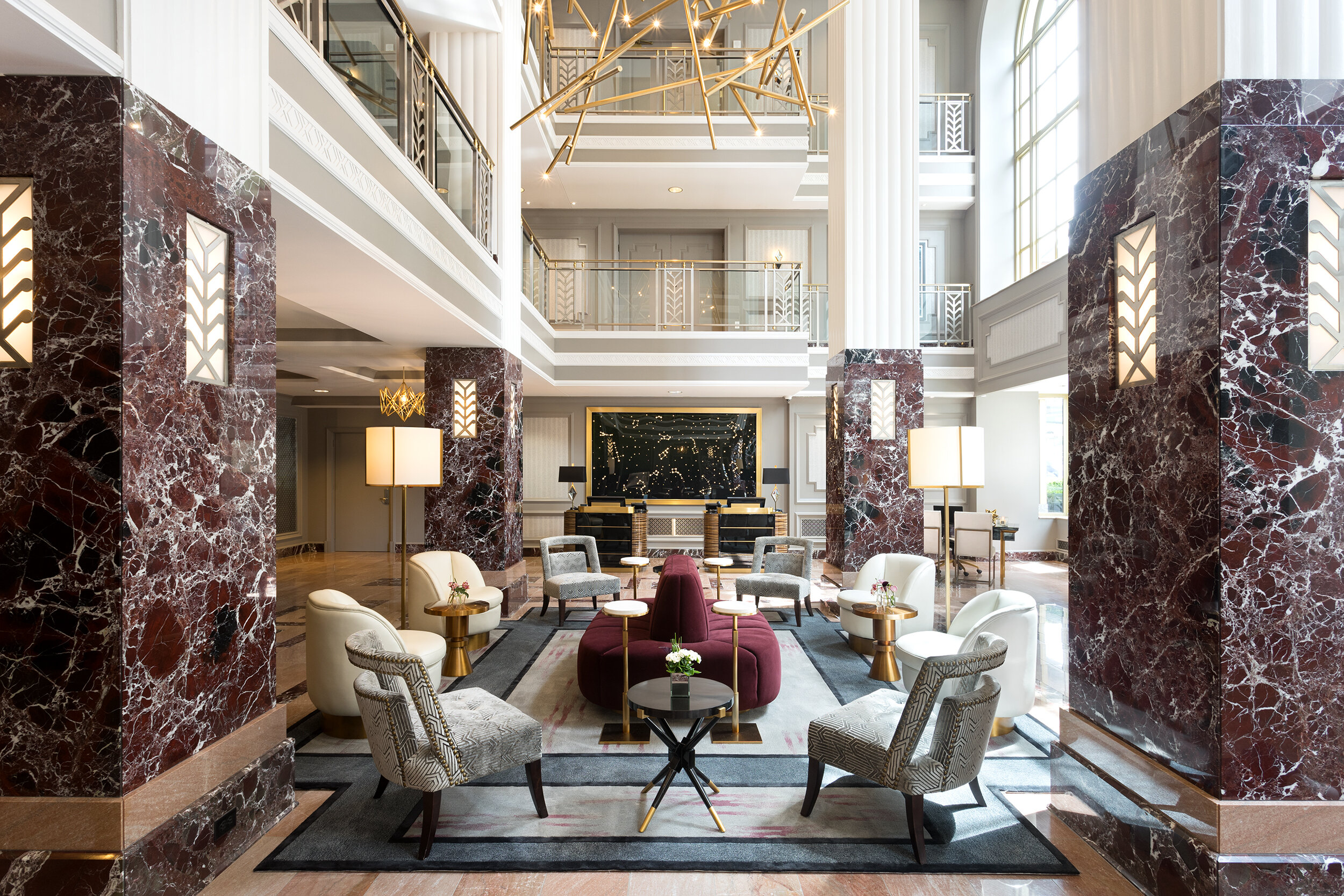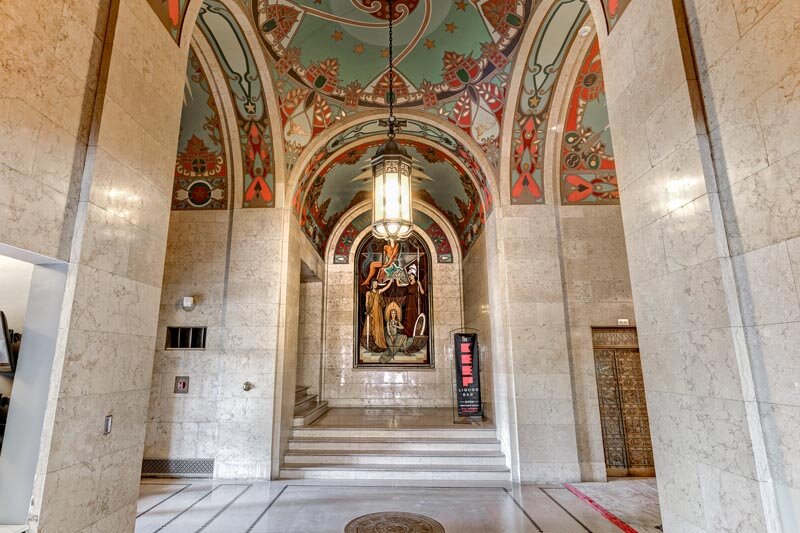Strategies for the Adaptive Reuse of Historic Buildings
The greenest building is the one that is already built.
Yes, even drafty old buildings. Old buildings possess a huge amount of embodied energy from the time they were built. Embodied energy is the sum total of the energy required for the extraction, processing, manufacturing, and delivery of building materials. Prashant Kapoor, inventor of EDGE (Excellence in Design for Greater Efficiencies) puts it perfectly:
“Embodied energy is about the way a building is built rather than how it is used. It concerns the upstream value of the energy consumed by the processes associated with building production, from mining and the processing of natural resources straight through to manufacturing and transport. Embodied energy is the front-end component of the lifecycle impact of a building – and it is the part that can never be changed.”
It requires energy to demolish an existing building, haul construction waste from the site, manufacture new construction materials, transport those to the site, and build a new structure. Thus, demolishing a historic building to make way for a new energy efficient building essentially eliminates any energy savings.
A major benefit of mixed-use development is its ability to combines different uses within a relatively small limited space of land. This density is becoming especially crucial in modern times when well over 55% of the world’s population lives within urban spaces. Developers are quickly realizing what a profit-producing venture this is. The convenience of having your work, home, and entertainment within walking distance is highly attractive to all ages, from young professionals to retired seniors. People are willing to pay a premium for this type of lifestyle, and whether they realize it or not, mixed-use developments help their users reduce their carbon footprint. Less reliance on cars means less pollution and a safer, more pedestrian-friendly environment.
This is why we love to transform historic buildings into mixed use developments. Not only are we taking advantage of the embodied energy already present in the existing building, but we are providing our community with the convenience and environmental benefits of mixed use. Sustainability squared!
Challenges and Strategies for Adaptive Reuse
Ingress / Egress
Having different uses within the same building creates both challenges and opportunities. One challenge is entry to the building. A main entrance and a common lobby are often shared among all user types, creating security and privacy issues if not addressed properly. For example, if the restaurant and bar on the ground floor are open until 2:00 am, patrons loitering in the lobby may disturb the residents. There is potential for conflict, which can be avoided by creating independent lobbies for each user, like we did for the residents and hotel guests at the LeVeque Tower.
Another way to prevent this issue is by sharing a big-ticket item such as elevators. Giving tenants key cards allows them to exit the elevator at their floor, while restricting access to unauthorized visitors. CCTV cameras and other security devices play a big role in making mixed-use buildings more secure.
Separating Building Systems
Depending on how old the building is, there are always challenges to adding mechanical/electrical/plumbing (MEP) systems to a building that has never had them. Systems can be concealed in drop ceilings, soffits, vertical shafts or left exposed, according to the nature of the historic building. Grille size, placement, and exterior penetrations need careful consideration so that character defining features of the building can be maintained. Also, to retain the character of the building, the locations of roof top or on grade mechanical systems should be discrete. Placing equipment on secondary facades, in a service alley, or on the ground, but screened from view are examples of how to preserve the historic integrity of the building and its environment.
Sound Separations
Acoustic separations are critical to a successful mixed-use development. They are important for the comfort and well-being of occupants. Noise from ground floor retail or a restaurant will be a nuisance for people living above if there is not proper sound separation. Sound attenuation is also important between apartments. When designing floor-ceiling assemblies, it’s important to take into account different kinds of noise, including audible sounds, such as someone talking, as well as the sound that comes from impact, such as the sound from footsteps or the banging of a door.
Code Considerations
Floors and walls separating different uses need to be fire-rated. This compartmentalizes the building to contain potential fire risks long enough, so that the fire department has time before the fire can spread further into the building. Walls between apartment units and enclosing stairs, corridors, and elevators also need to be rated. Existing walls or floor-ceiling assemblies in historic buildings may need to be modified to meet current fire code.
Egress requirements also must be considered to ensure that occupants can safely exit the building in case of an emergency. This includes evaluating the number of exits; distance between exits; width of exit paths; number and location of fire stairs; and distance between the most remote occupiable room to an exit.
Many of these requirements are based on the number of maximum building occupants, which is dictated by area and use group. Changing from low-density use like a factory to high density use like a nightclub may require additional exits or fire stairs to be added.













