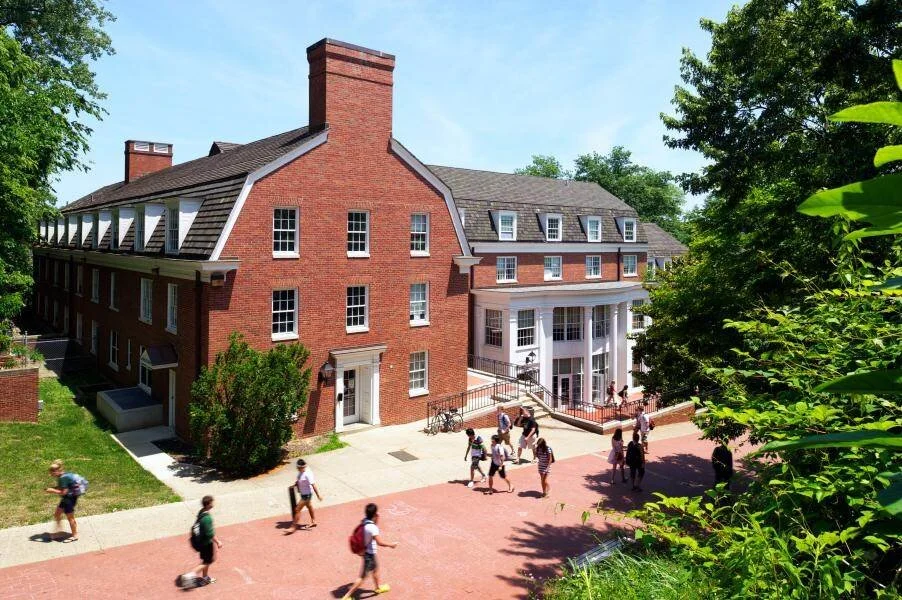
Stuyvesant Hall
Ohio Wesleyan University
Transformation of a 1931 residence hall, incorporating modern technology and new common spaces.
Overview
Ohio Wesleyan University’s Stuyvesant Hall originally opened in 1931 as a majestic residence hall housing first-year women, and though a campus landmark for 80 years, it had fallen into major disrepair. Recognizing “Stuy’s” potential to once again provide a desirable and attractive home for its students, OWU hired Schooley Caldwell to design Stuyvesant Hall’s transformation.
The entire building has been renovated top to bottom, providing upgraded residences with modern technology and new common spaces for the students. The common spaces encourage social interaction at varying levels. Small groups can utilize the study lounges or the common kitchen; larger lounges accommodate whole-floor activities; and the living room, outdoor terrace with fire pit, and “rathskellar” with casual seating, televisions, gaming, and pool tables support large groups and functions. The renovated Stuyvesant also boasts a coffee shop, centrally located laundry facility, and wellness center.
Schooley Caldwell received the “Preservation Merit Award” for this project in 2013 from the Ohio Historic Preservation Office.
Partners
Ohio Wesleyan University
Lincoln Construction
Services
Architecture
Interior Design
Historic Preservation
Facility Assessment
Programming
Code Analysis
Project Management
Cost Estimating
Construction Administration
TYPE
Renovation
SF
74,000
DELIVERY
CMR
MARKET
Student Housing








Location
223 W William Street
Delaware, OH 43015







