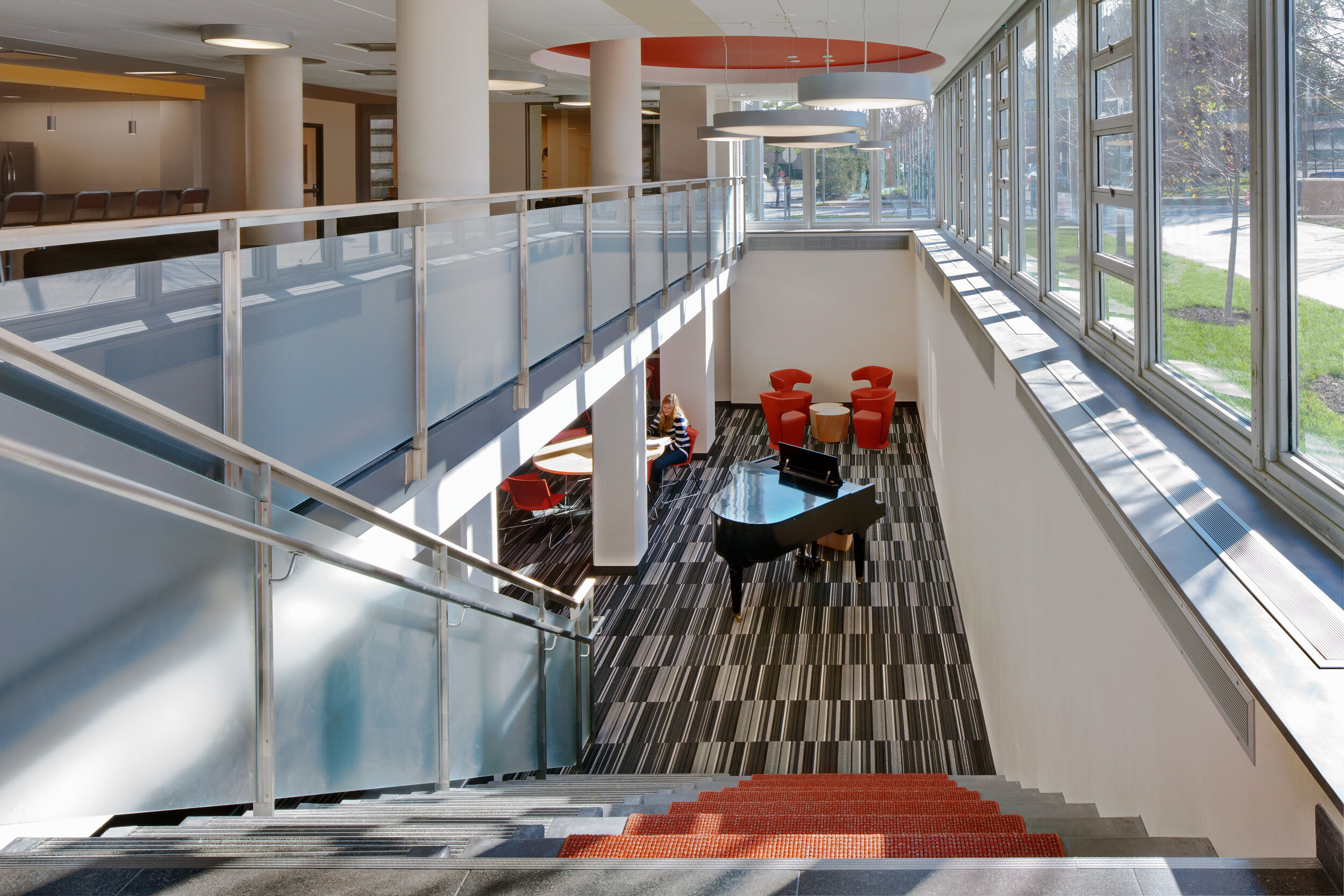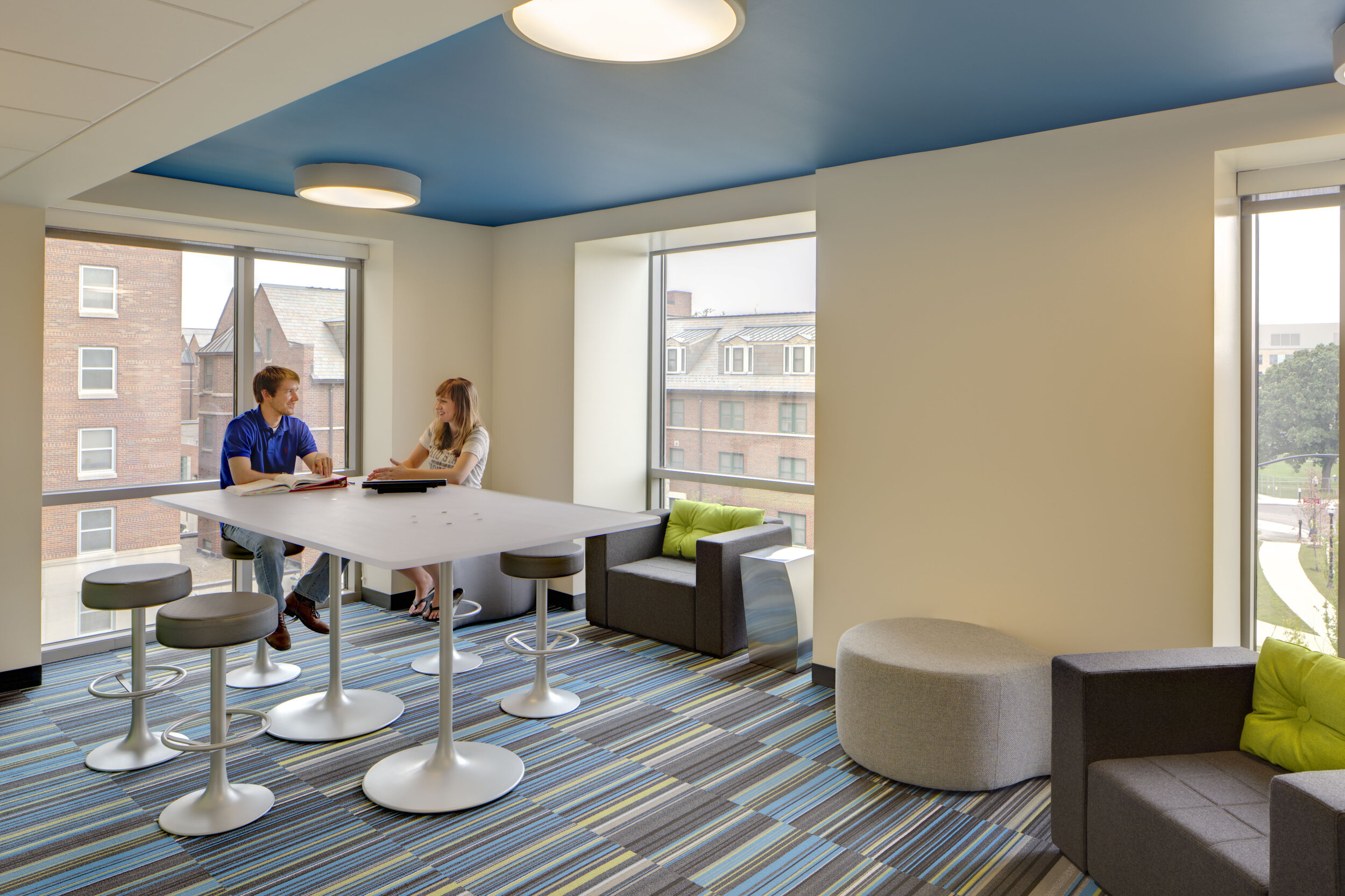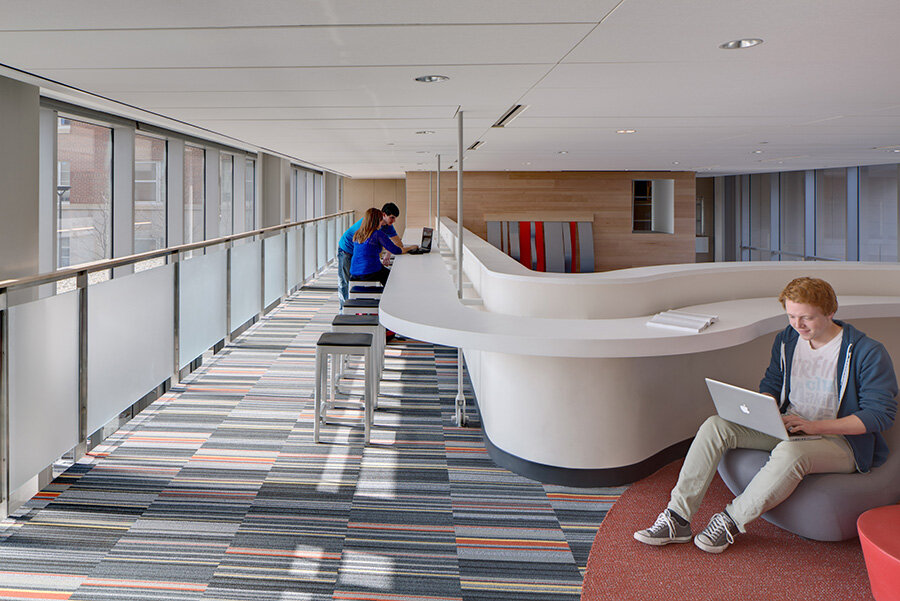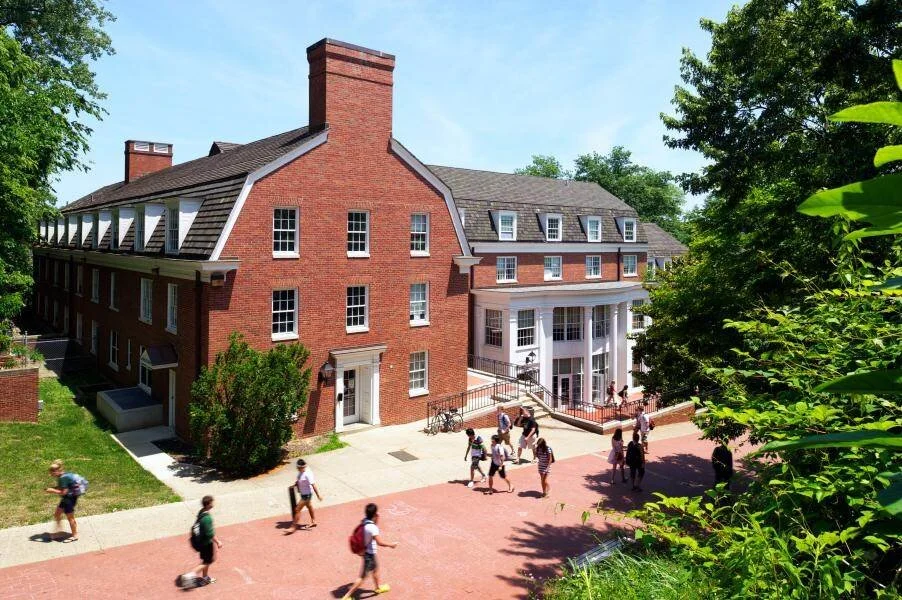
South High Rises
The Ohio State University
Bold additions to five south campus residence halls add 360 new beds and revitalized common areas.
Overview
Schooley Caldwell served as Architect of Record alongside Sasaki (as Design Architect) for the full renovation and expansion of five student housing facilities in the south campus area: Siebert, Stradley, Park, Smith, and Steeb Halls, collectively known as the South High Rises. Stradley, Park, Smith and Steeb Halls were all built during the 1950s, are all based on the same floor plan, and are constructed of reinforced concrete frames clad in brick masonry and limestone.
Two bold additions to these buildings created a total of 360 new beds. The additions connect Park/Stradley Halls and Smith/Steeb Halls, thereby creating two buildings from four. The project also included functional, aesthetic, and programmatic improvements to the buildings, including new finishes, redeveloped public spaces, a new emphasis on natural light, and conversion of traditional community bathrooms to semi-private bathrooms. Our work also included renovation and upgrades to the six elevators in each of the buildings.
Partners
The Ohio State University
Sasaki
Heapy Engineering
Kabil Associates
MKSK Studios
SMBH Inc.
Smoot Construction
Services
Architecture
Interior Design
Facility Assessment
Programming
Code Analysis
Project Management
Cost Estimating
Construction Administration
LEED
Gold
DELIVERY
Multiple Prime
SIZE
5 facilities
MARKET
Student Housing




















Location
120 W 11th Ave
Columbus, OH 43210







