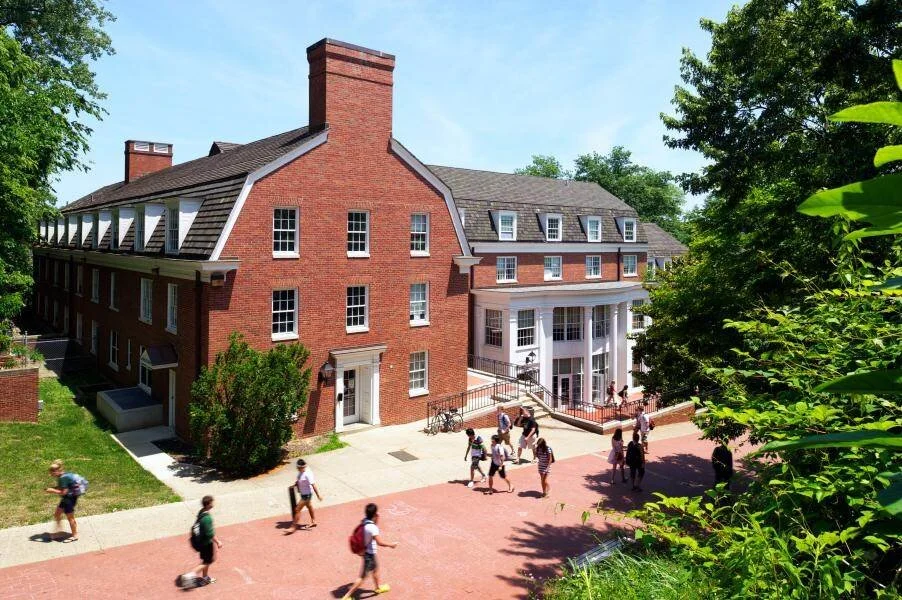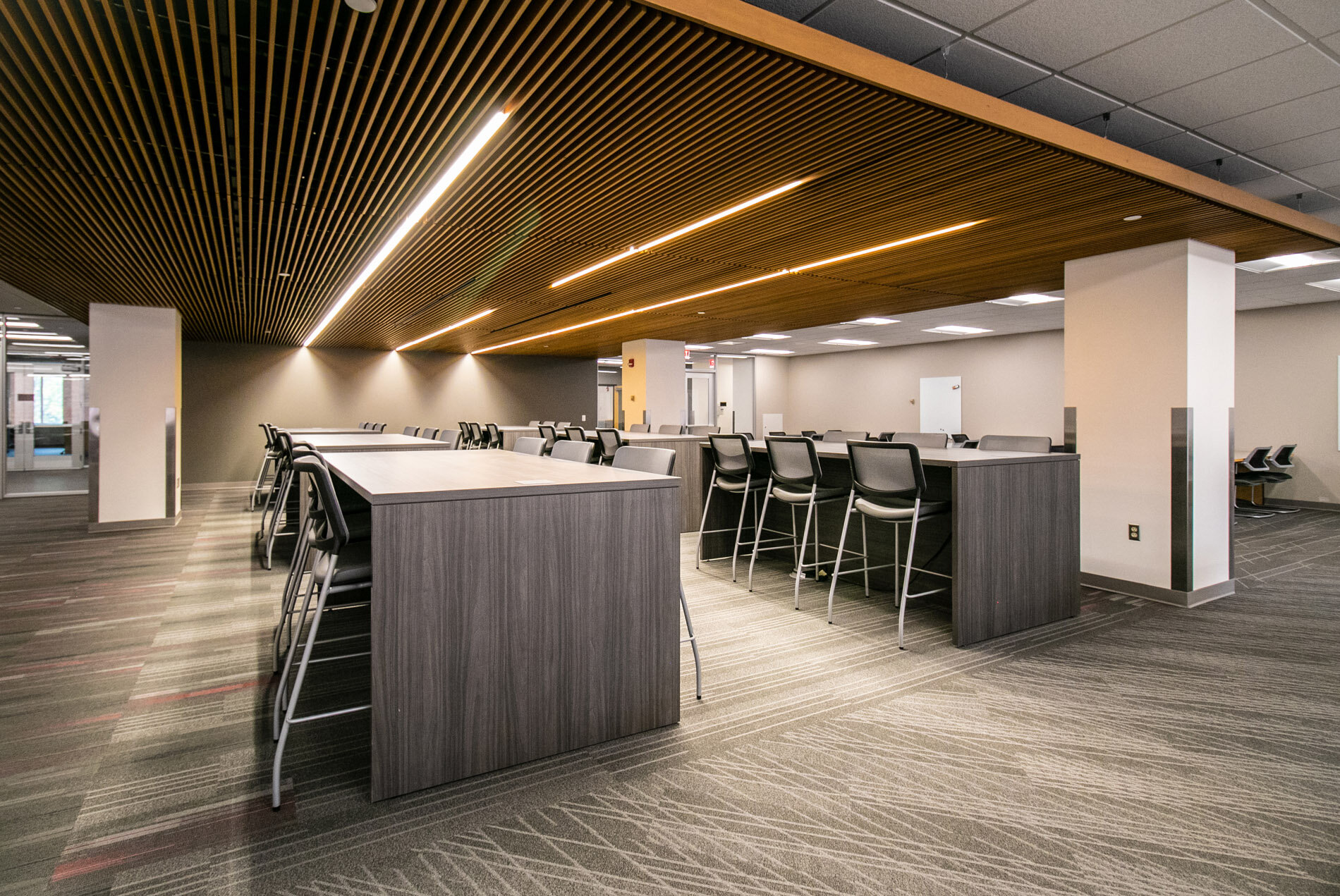
Prior Hall
The Ohio State University
Renovated study & collaboration spaces for the modern student.
Overview
The renovation project involved designing renovations to the third floor of Prior Hall to create student study areas for the College of Medicine and the Health Sciences Library.
Schooley Caldwell’s work included reconfiguration of the space to make it more appealing and user-friendly for students, a demountable glass and aluminum framed wall system, new cabinetry, and new finishes including acoustical ceiling systems, flooring, and painting throughout. The project also included limited fire protection, mechanical, electrical, and plumbing modifications as required to support the revitalized space.
Partners
The Ohio State University
Korda Engineering
Kahoe
Lawhon
Services
Architecture
Interior Design
Programming
Code Analysis
Project Management
Cost Estimating
Construction Administration
TYPE
Renovation
DELIVERY
CMaR
SF
3,982
MARKET
Higher Education
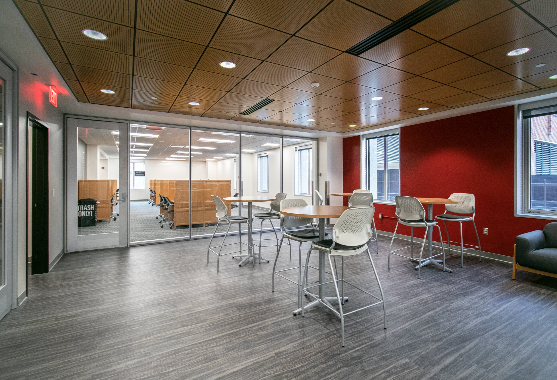
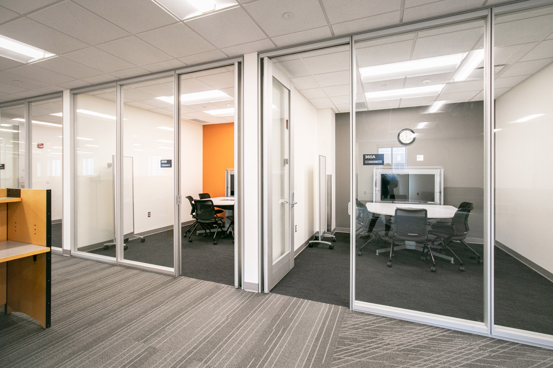
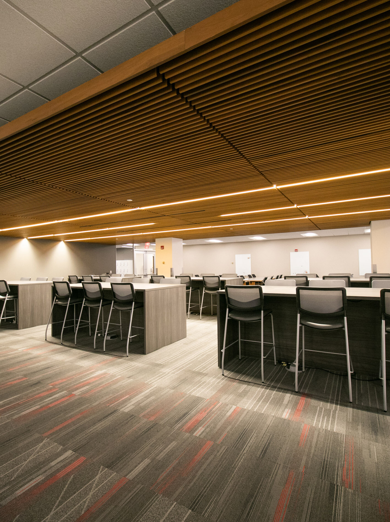
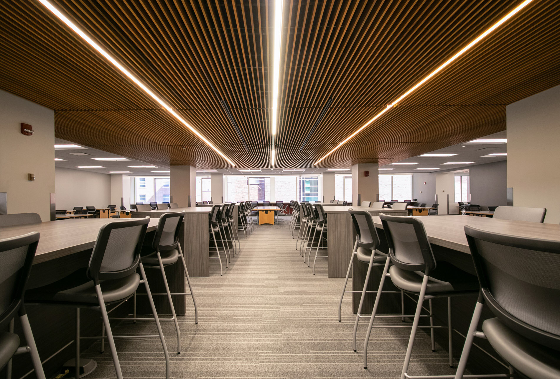
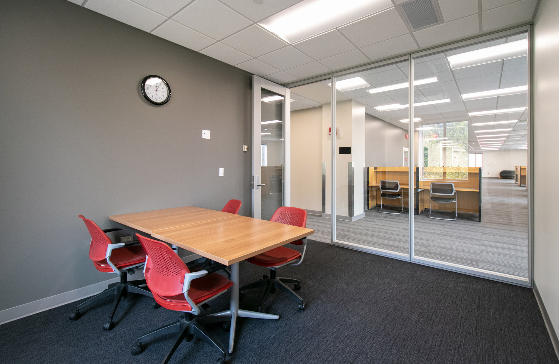
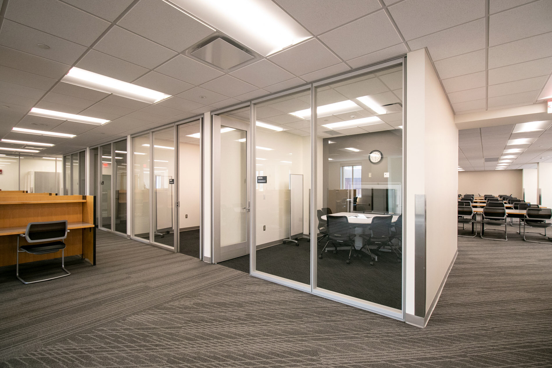
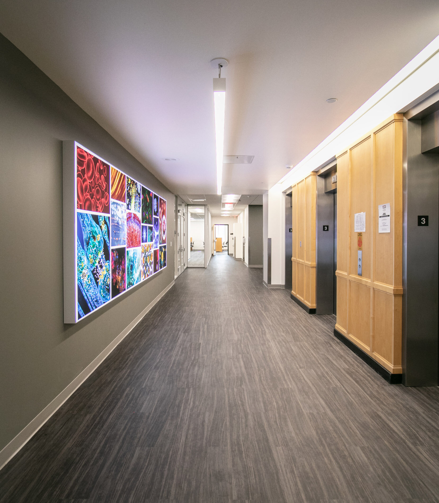
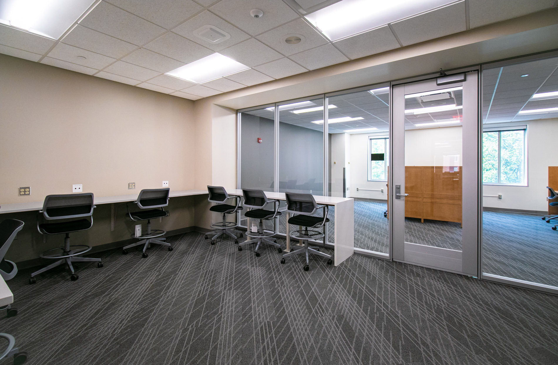
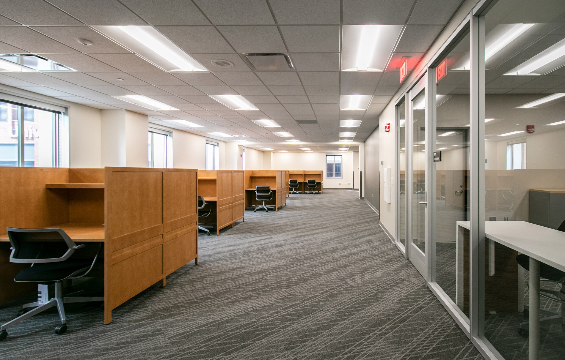
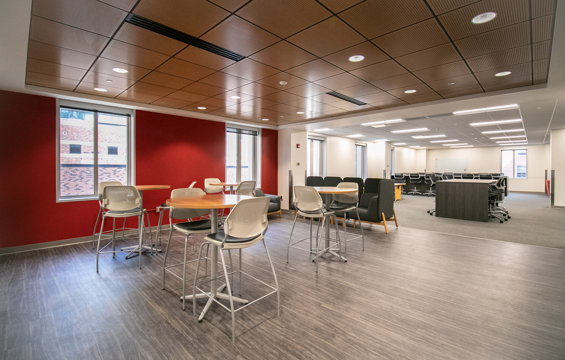
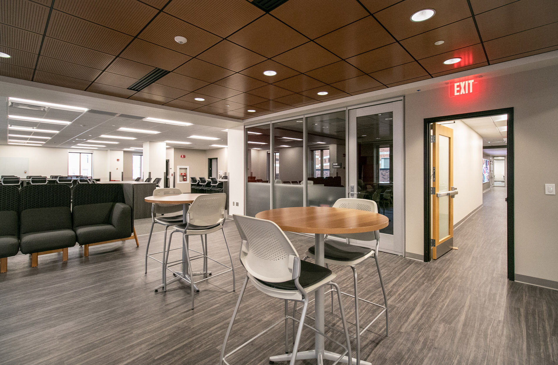
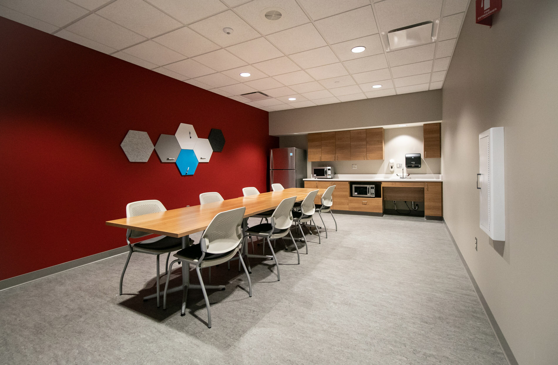
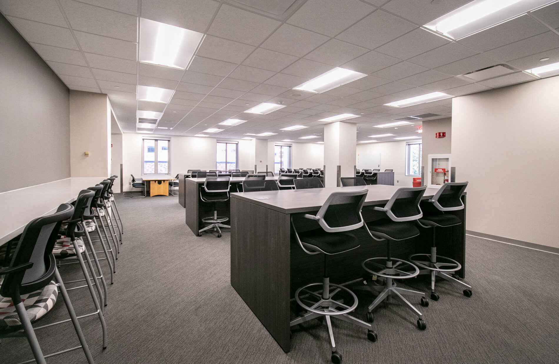
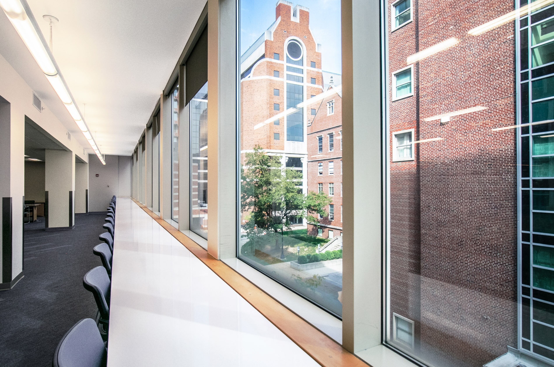
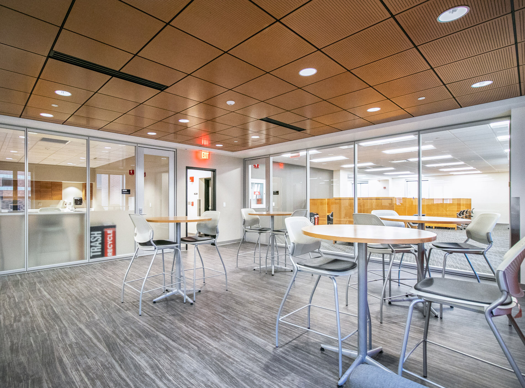
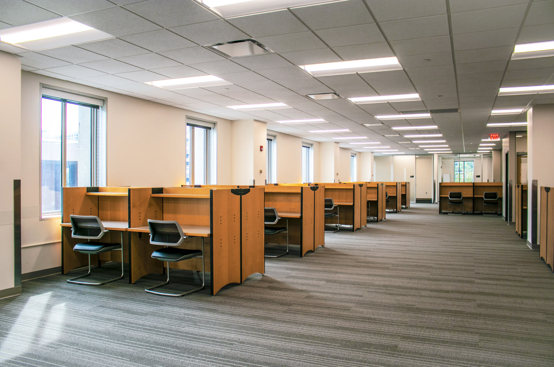
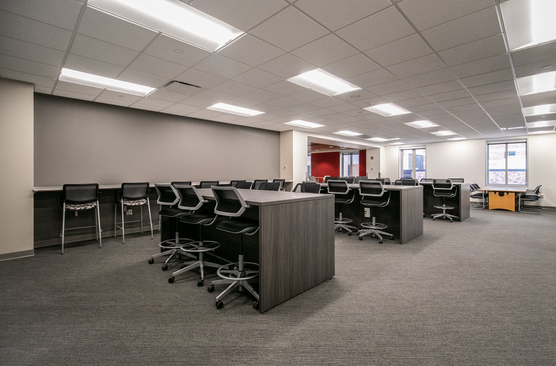

Location
376 W 10th Ave.
Columbus, OH 43210

