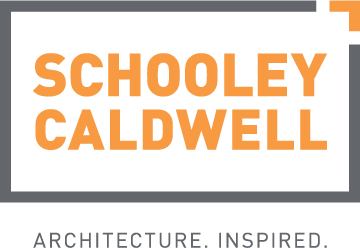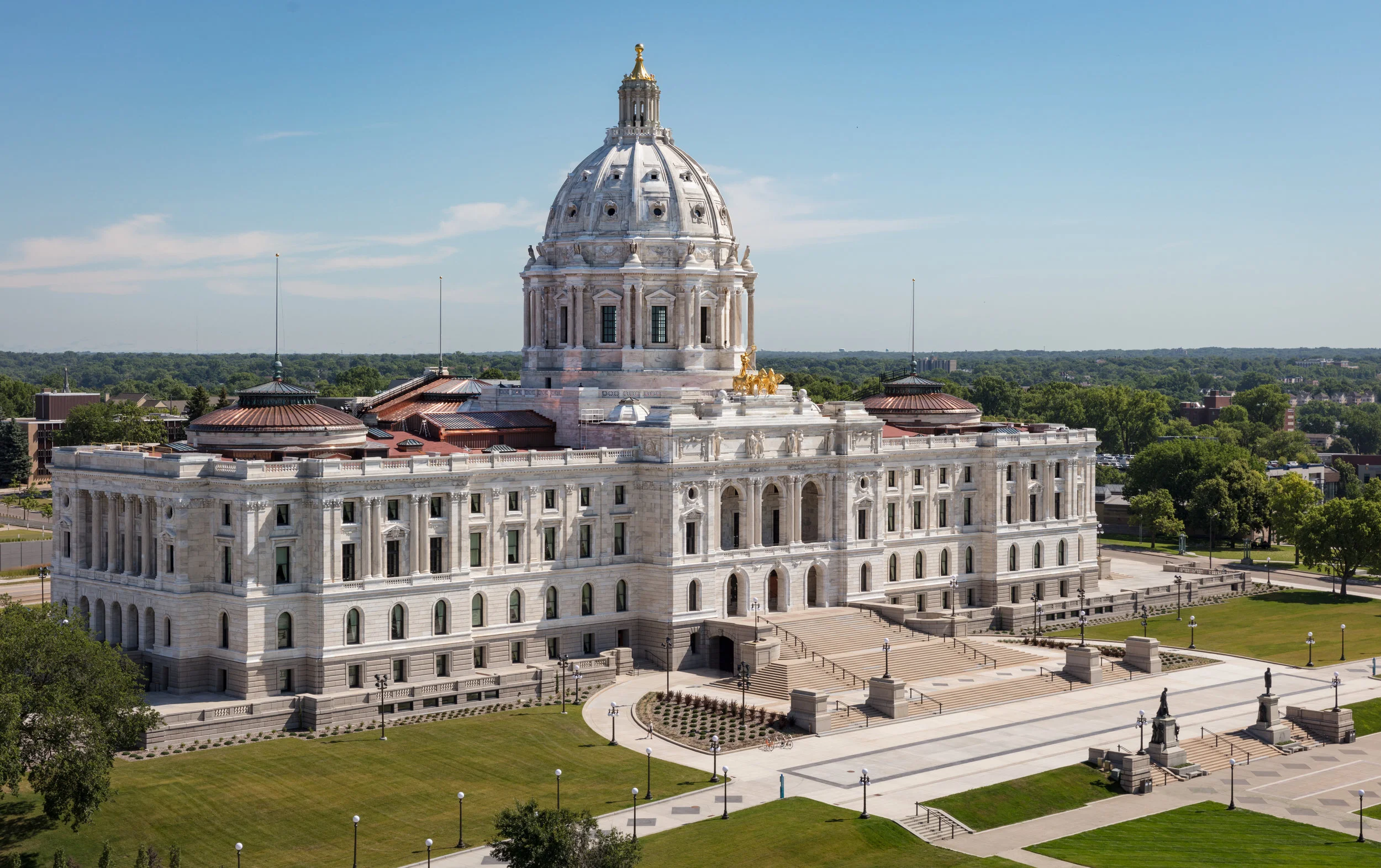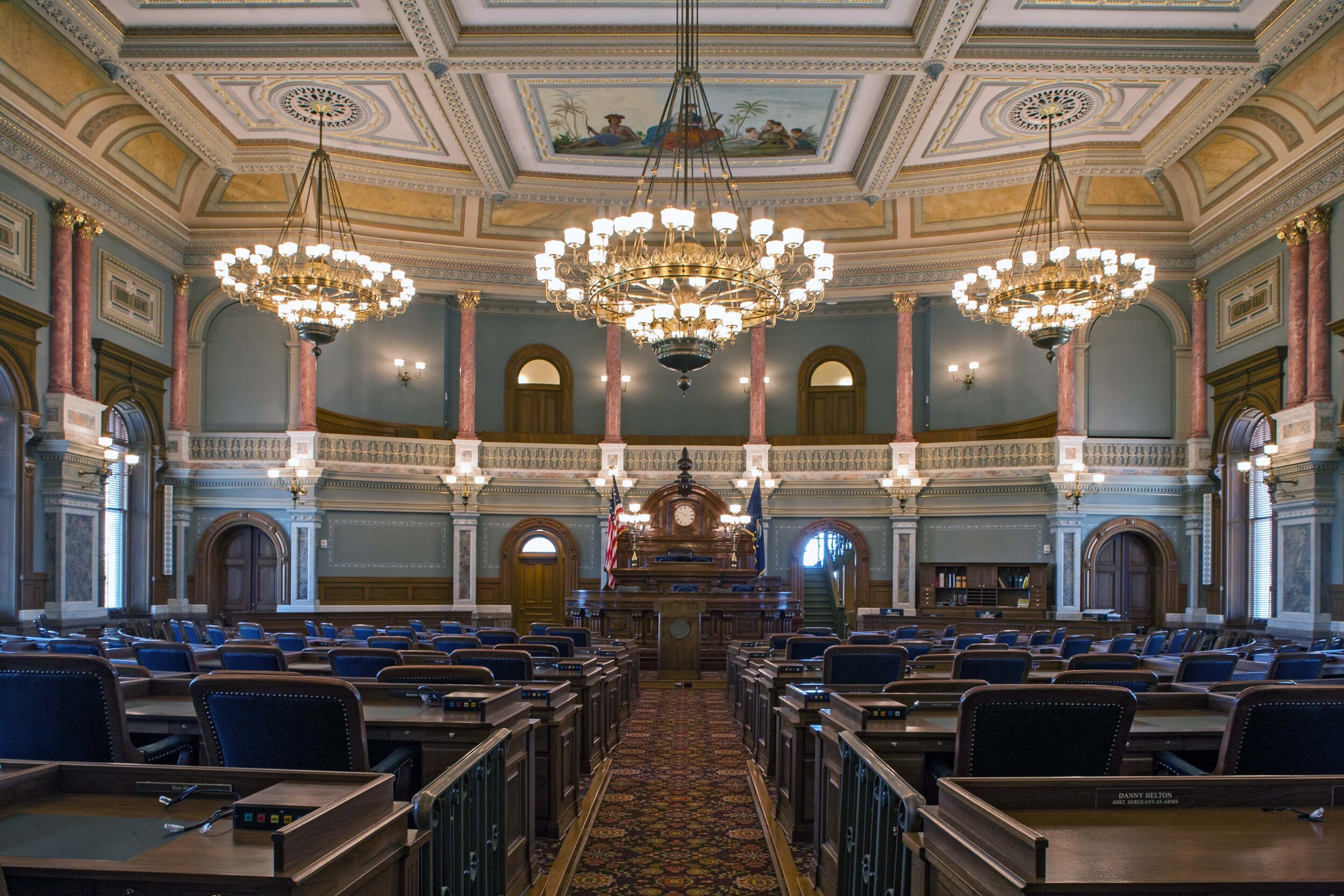
Kansas Statehouse
The State of Kansas
Renovation and modernization of 19th century Kansas Statehouse.
Overview
Built in phases between 1866 and 1903, the Kansas Statehouse had, like so many other state capitols, reached a state where it no longer functioned efficiently to support state government. Schooley Caldwell served as design consultants and as prime MEP engineer to Treanor Architects of Topeka. Through sensitive plan interventions, a series of underground additions, and extensive use of “found space,” the usable area was increased by about 30 percent with no visual impact to the historic appearance of the building. The exception is a subtle ground level pavilion entrance that provides an accessible main entrance for visitors. The project also included a new 550 car underground parking garage, providing added security and restored site integrity to 20 acre site.
An entire floorplate of usable space was added to the building by converting a former basement into a new ground floor. Natural light was introduced though a series of skylights, and the new space was connected to the old by sensitive stairways inserted into the rotunda/dome structural supports. The ground floor houses extensive visitor spaces including an auditorium and classroom, museum displays, food service, security, loading docks and shop spaces, as well as some state agency offices. New mechanical plant equipment is housed in large underground vaults (outside of the building footprint) and in found space in unused attics.
The renovation included adding technology savvy hearing room; office space for legislators; restoration of the House, Senate and Supreme Court chambers and the State Library; and the addition of accessible rest rooms and other service spaces. In addition to all new mechanical and electrical systems, the project also included exterior masonry restoration, new energy efficient windows, new and restored furnishings, mural and decorative paint conservation, copper roof and dome replacement, and conservation of the Ad Astra statue atop the dome.
Services
Architecture
Interior Design
Historic Preservation
Programming
Code Analysis
TYPE
Renovation
DELIVERY
CMaR
SF
495,000
MARKET
Civic + Cultural
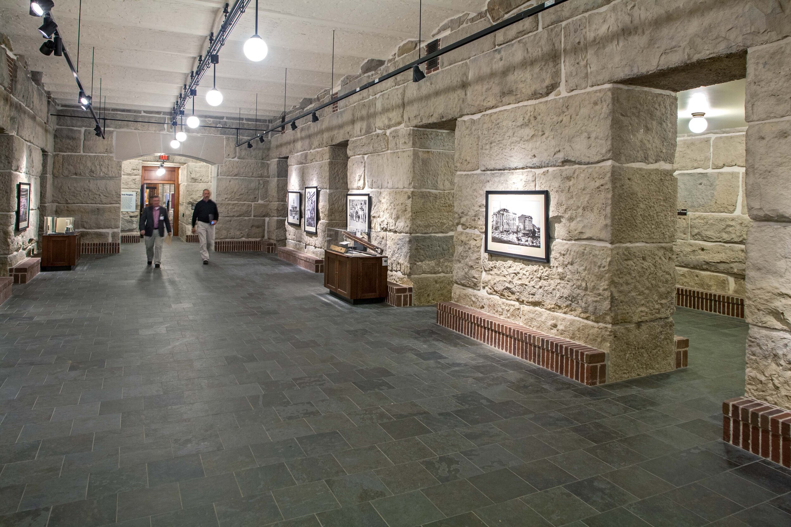
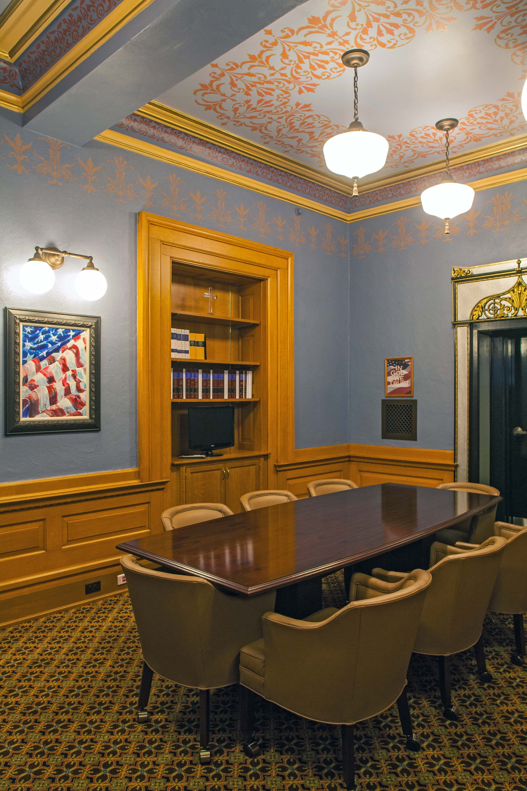
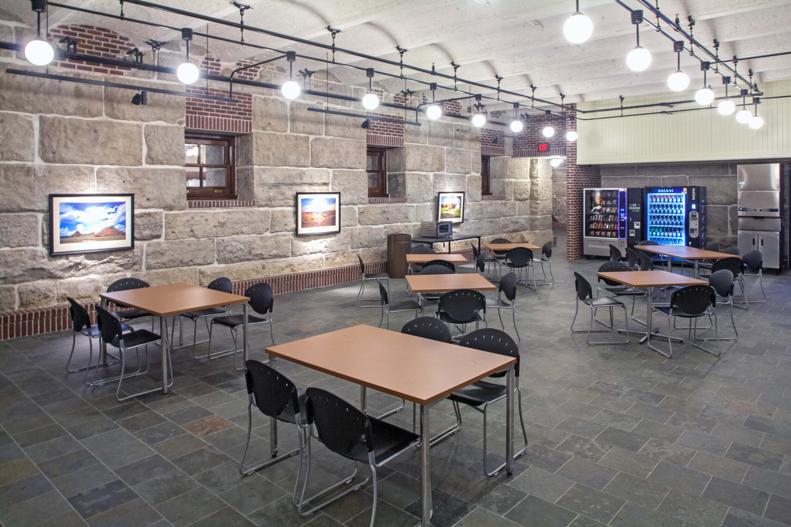
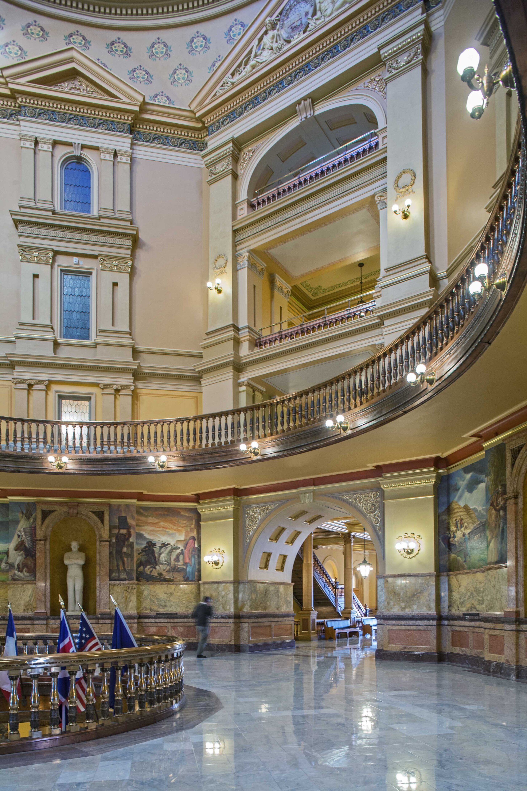
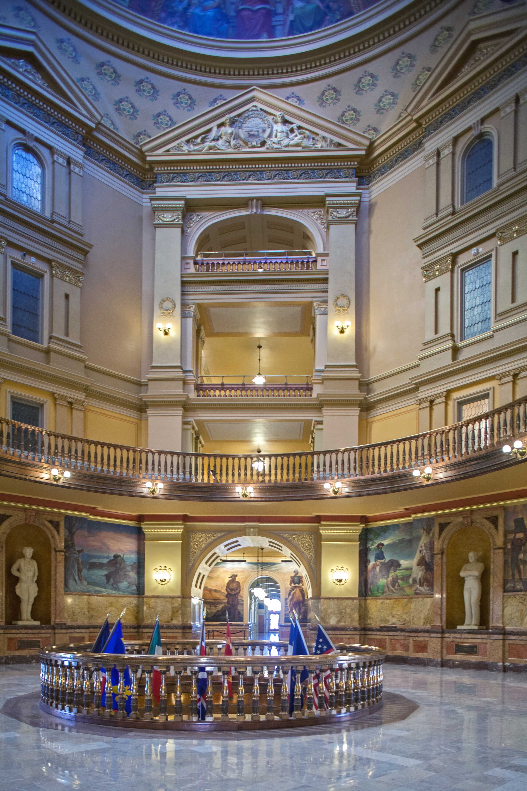
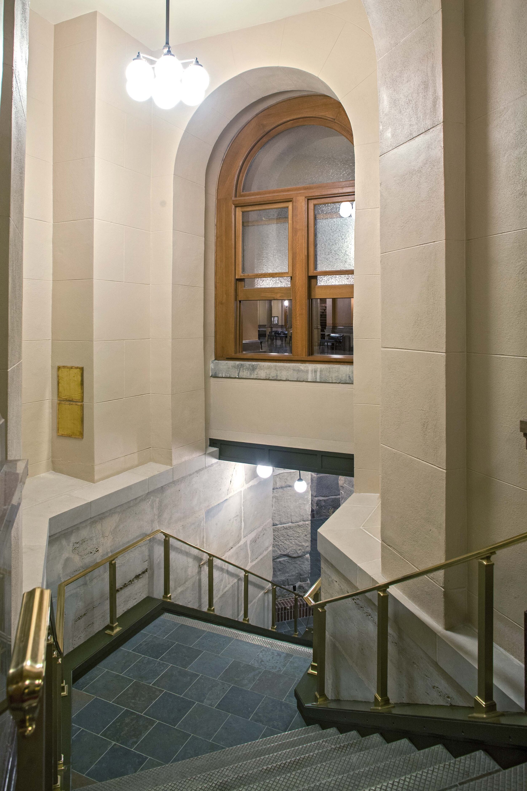
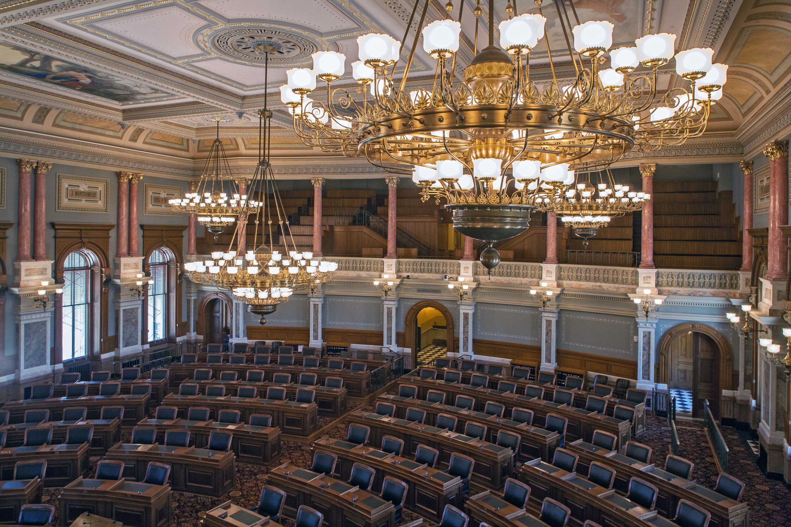
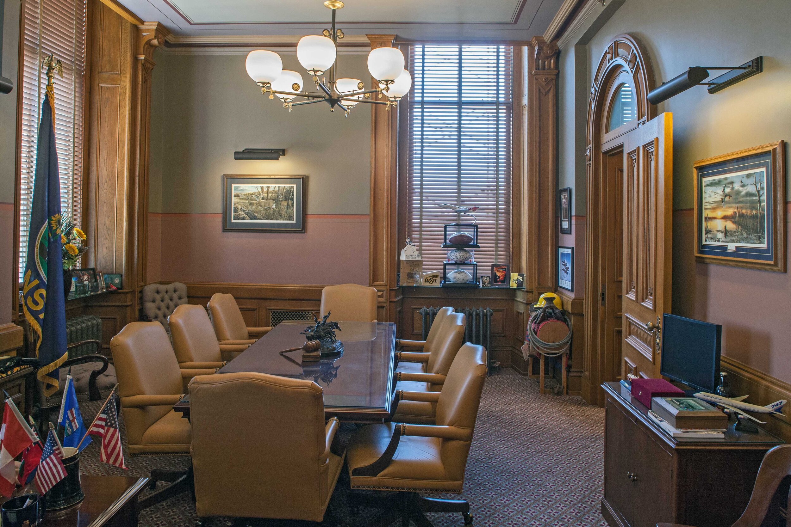
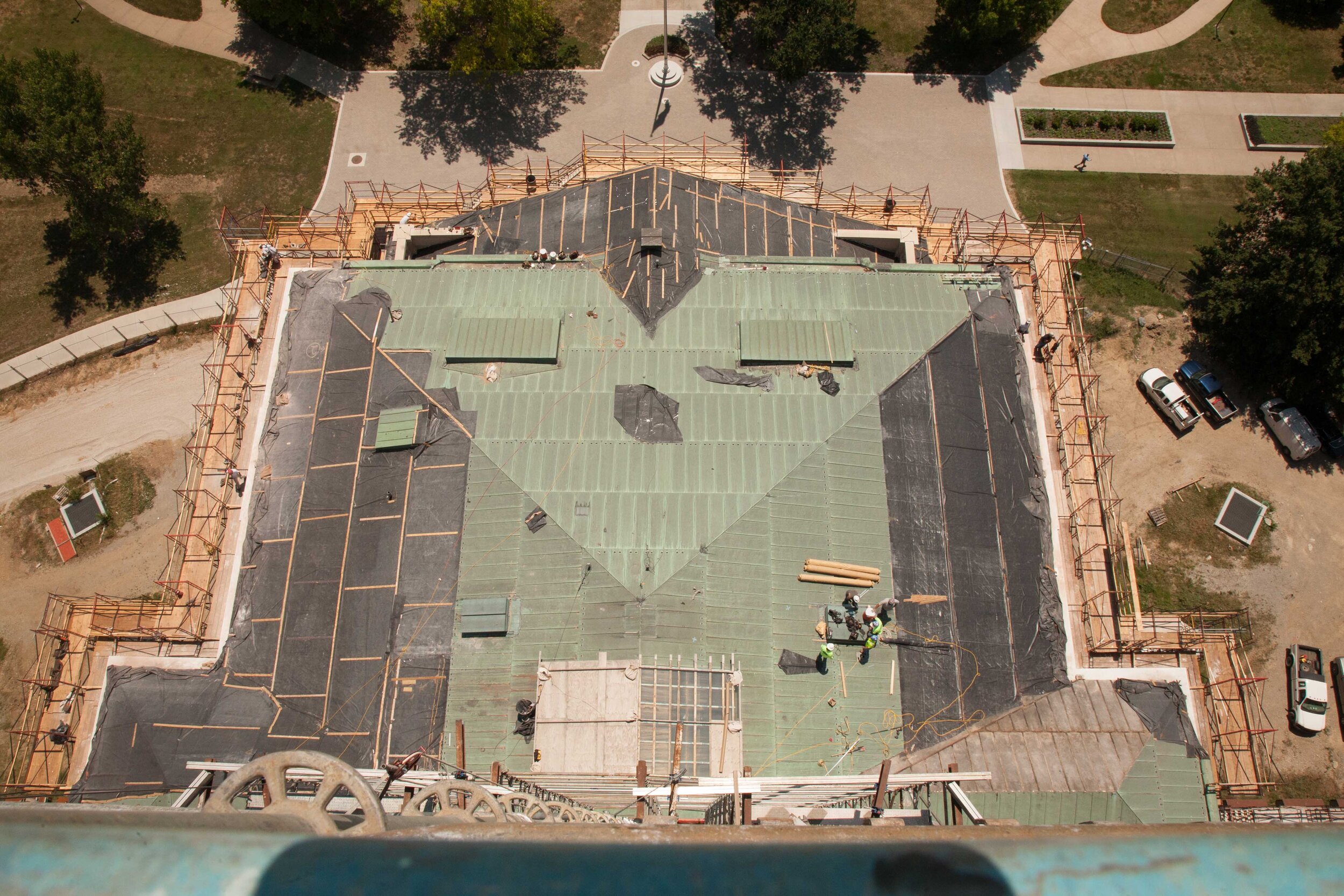
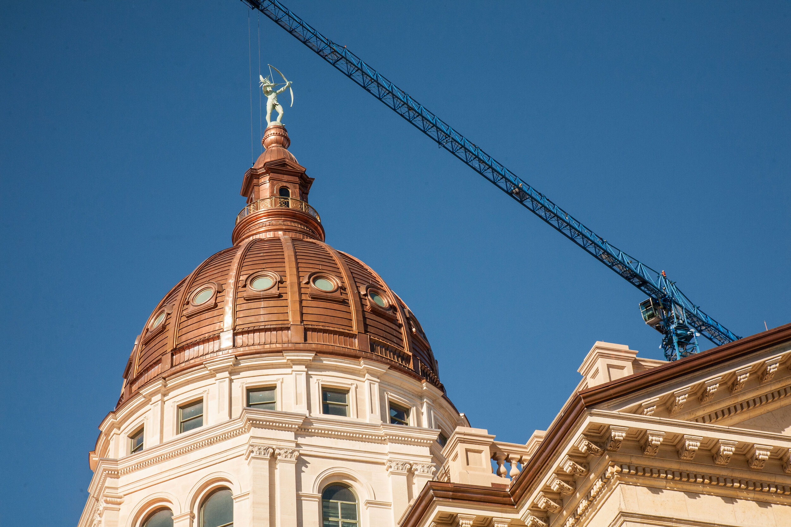
Awards
Kan-Struct Awards Honors Kansas Statehouse
Kansas Statehouse Wins 2015 Copper in Architecture Award
Palladio Awards Recognize Kansas Statehouse
Kansas Statehouse Recognized at 2014 AIA CSR Design Awards
Kansas Statehouse Wins 2014 NACIA Award
Kansas Statehouse Wins 2014 AIA Kansas Design Award
Kansas Statehouse Preservation Wins KPA Award
Location
SW 8th & SW Van Buren Street
Topeka, Kansas 66612
