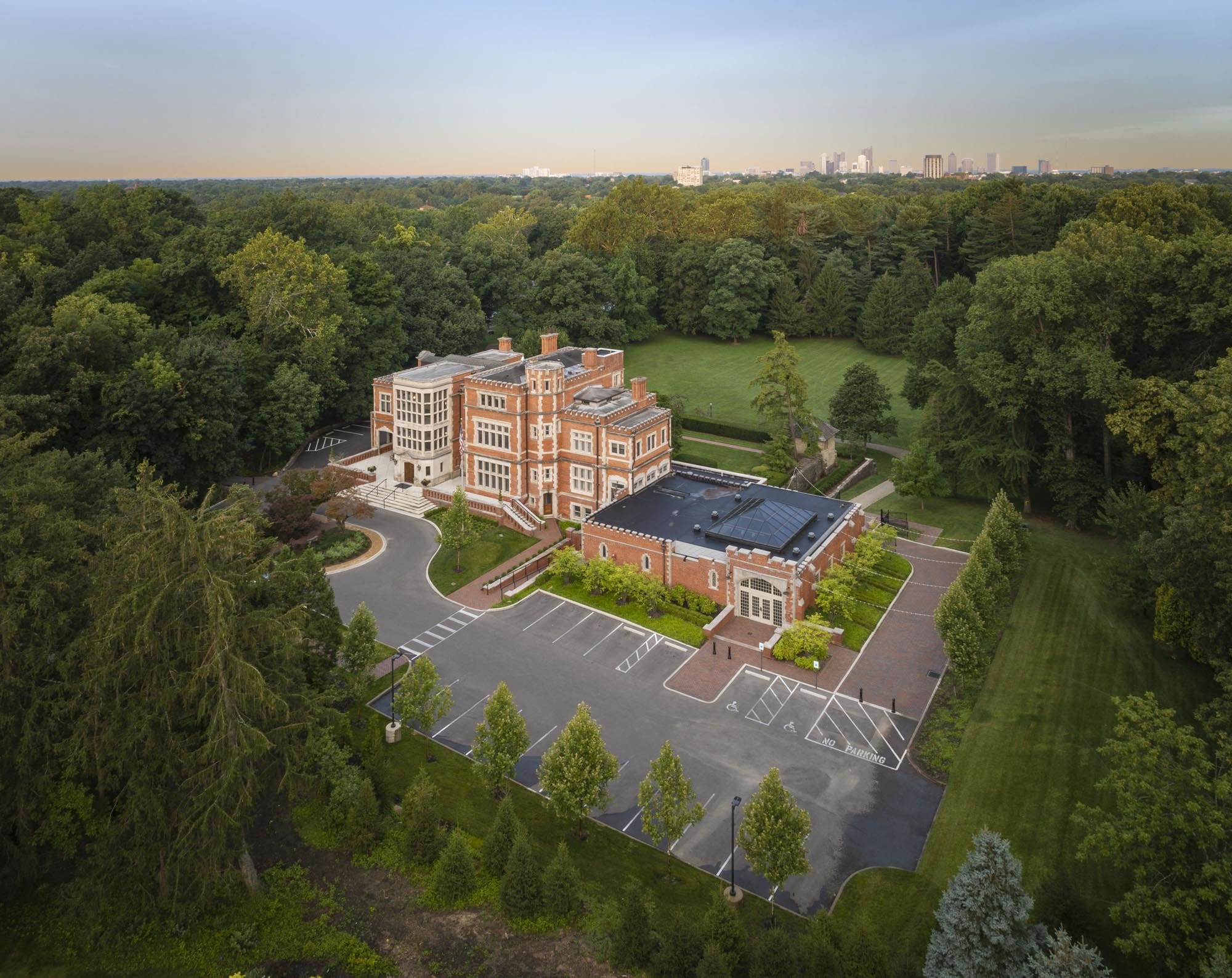
Jeffrey Mansion
City of Bexley // Bexley Rec & Parks
Renovation and addition adding flexible event and classroom space.
Overview
As part of this master planning, renovation, and addition project, Schooley Caldwell is repurposing existing service spaces on the ground floor of the Mansion to instead serve the community as multipurpose program spaces. These spaces will be flexible enough to accommodate recreation department classes, summer camp activities, public gatherings, event rentals, lectures, and similar community focused uses. Other ground floor programs include storage, restrooms, mechanical, a Servery, and similar functions.
The renovation involves approximately 5,800 SF of the existing ground floor area and an additional 3,860 square feet of an expansion. Large multipurpose spaces will be located within the former maintenance garage and within the adjacent service court. Work on floors other than the ground floor is limited to creating a new stairway connection between the first and ground floor, work related to creating a new elevator connection between all floors, and creating an extra office on the third floor.
New finishes and lighting will be selected in ground floor areas to complement the character of Jeffrey Mansion while allowing the flexibility necessary to accommodate a range of functions. Existing building mechanical, electrical, and plumbing systems in this area will be altered and sensitively integrated to serve the intended functions. The project will also include audio and video capabilities in large multipurpose spaces.
Partners
Bexley Recreation & Parks
EMH&T
MKSK Studios
Dynamix Engineering
Lawhon & Associates
Kabil Associates
Kelley Design Co.
Services
Architecture
Interior Design
Historic Preservation
Master Planning
Programming
Code Analysis
Project Management
Cost Estimating
Construction Administration
TYPE
Reno + Addition
DELIVERY
CMaR
SF
9,660
MARKET
Cultural
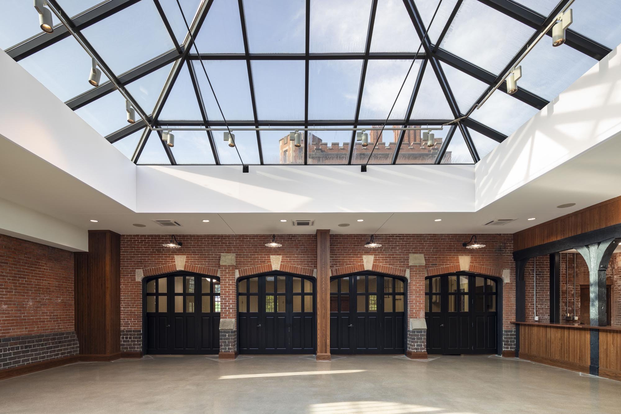
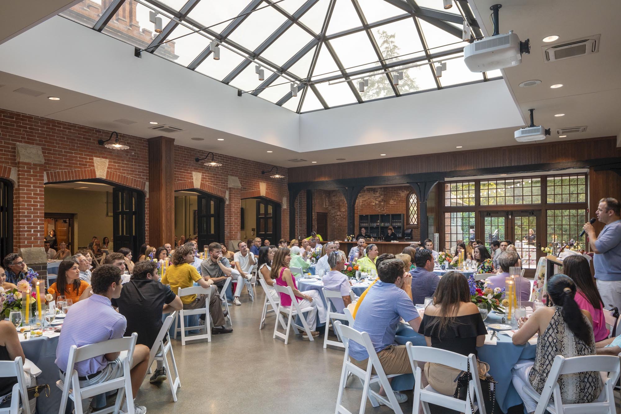
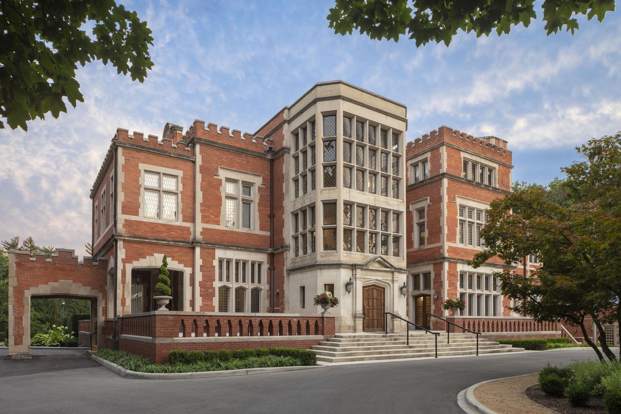
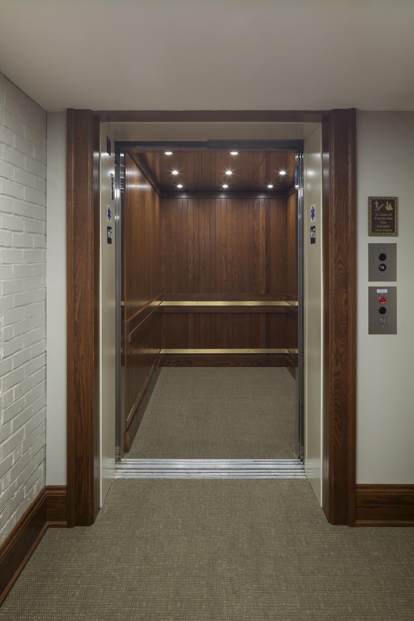
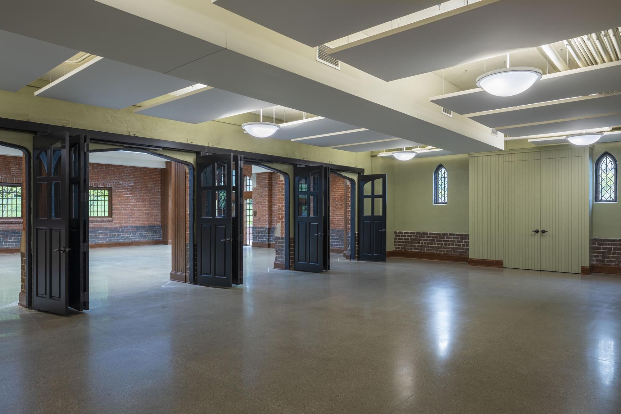
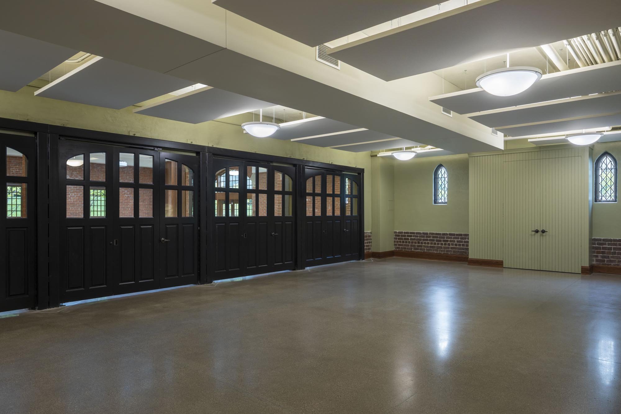

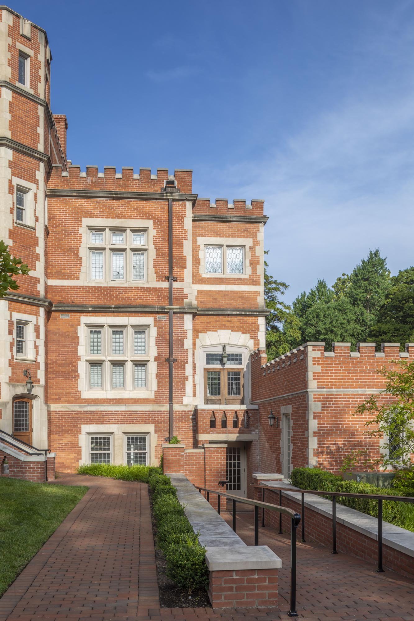
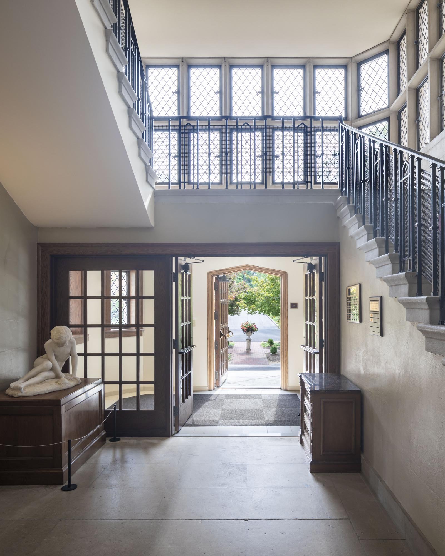
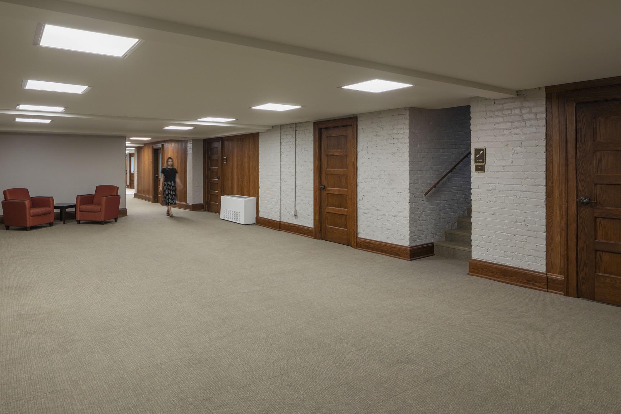
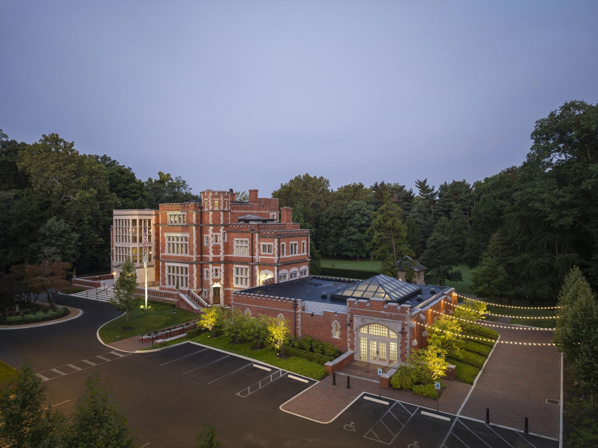
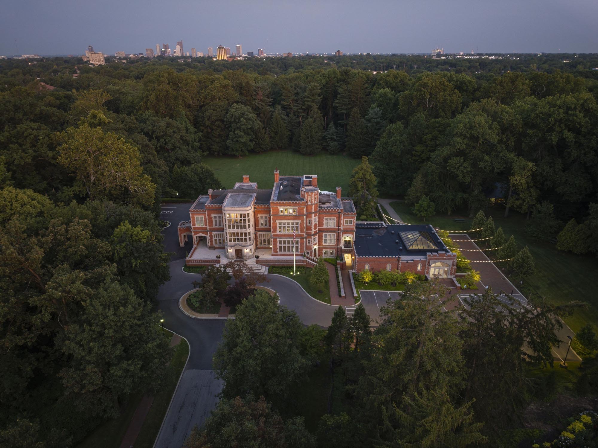
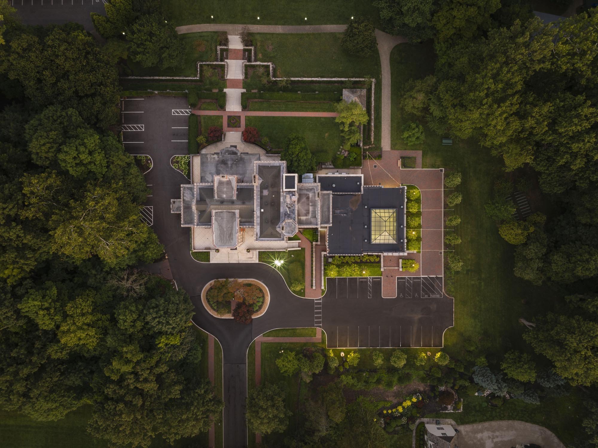

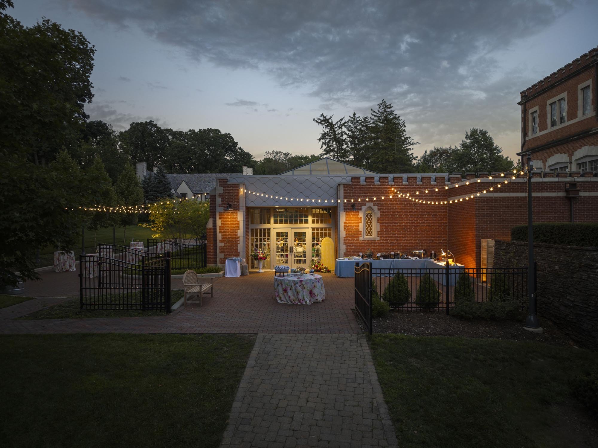
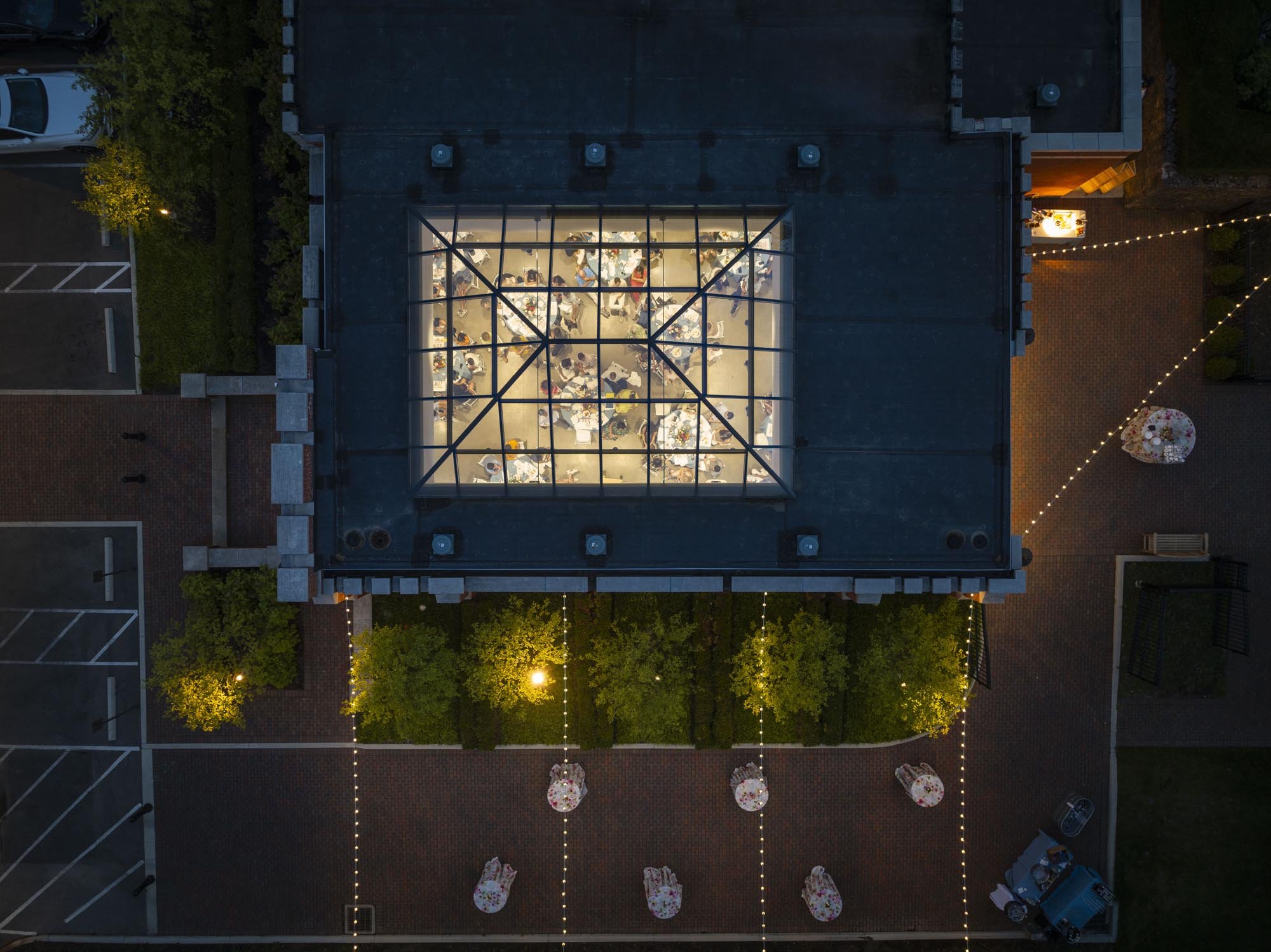
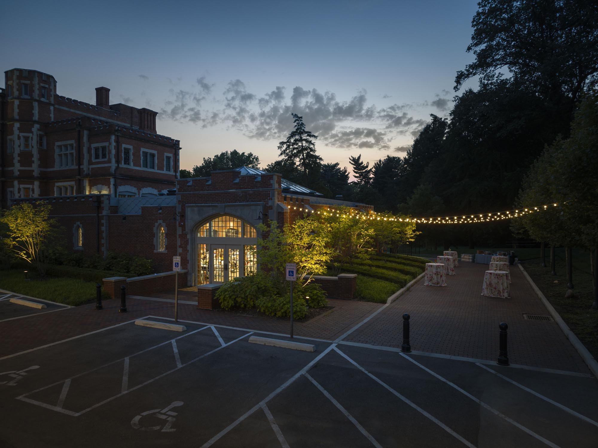
Location
165 N. Parkview Avenue
Bexley, Ohio 43209










