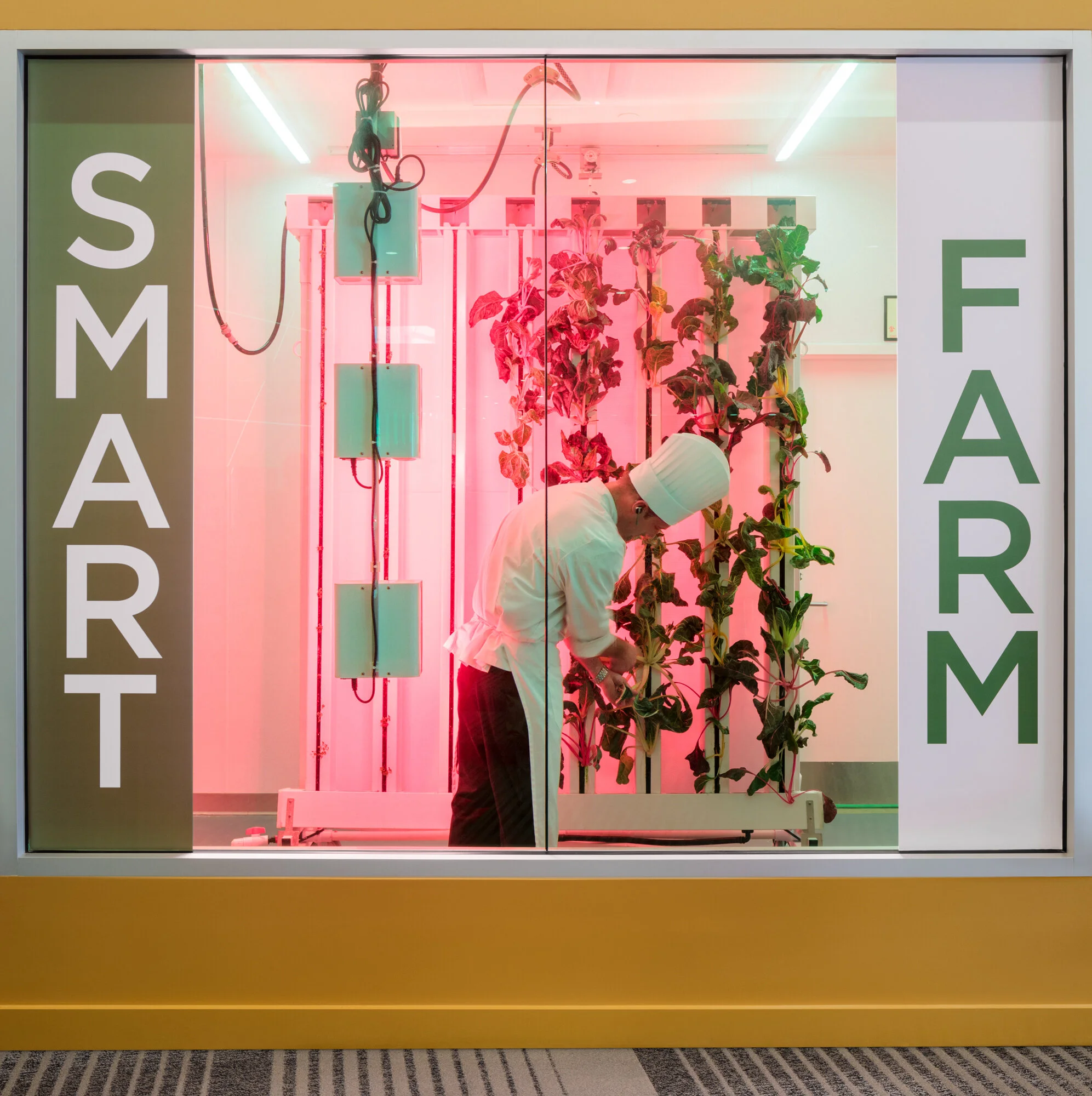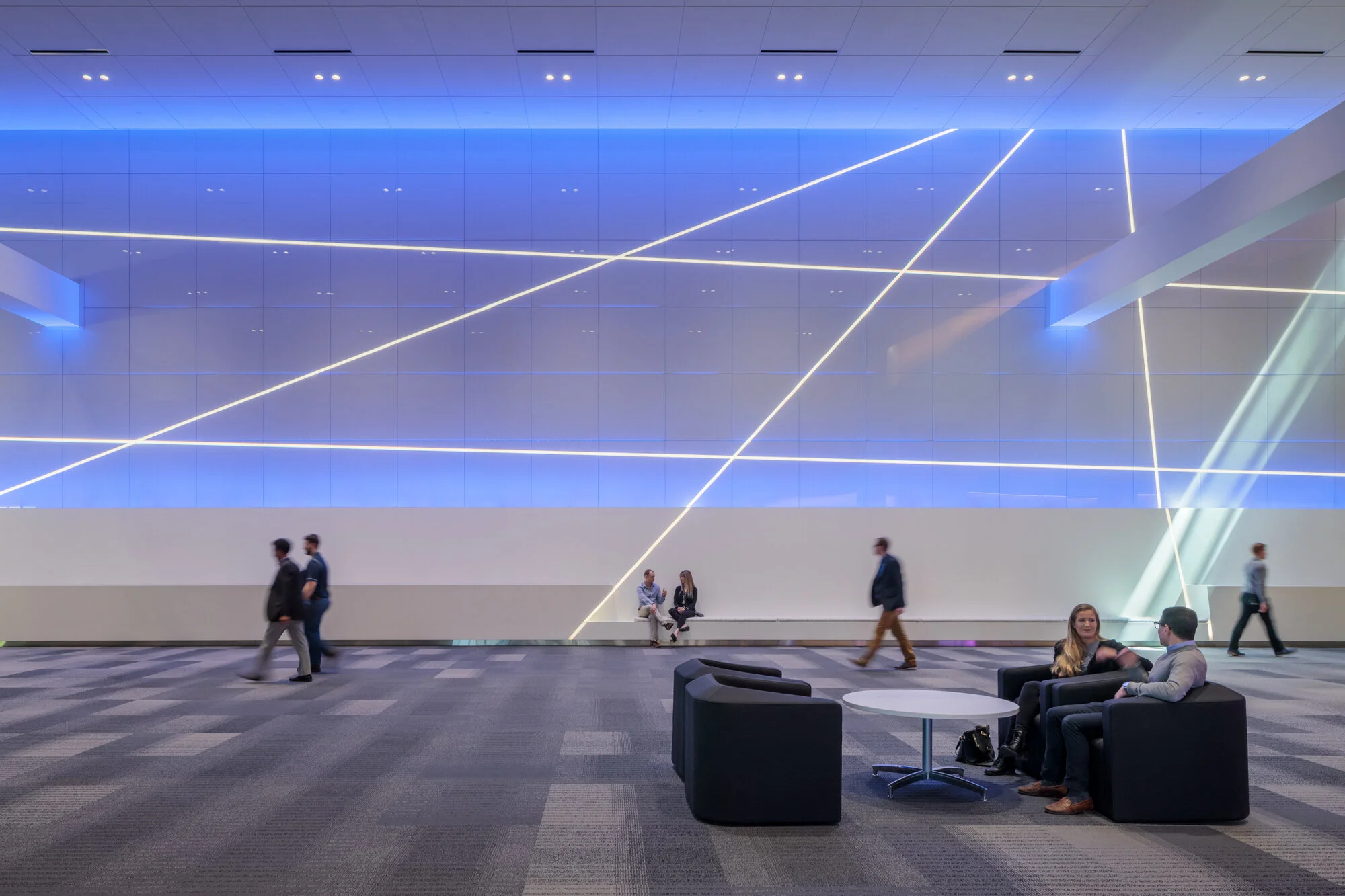
Greater Columbus Convention Center
Franklin County Convention Facilities Authority
Complete renovation and expansion providing the Convention Center with 21st-century gathering spaces.
Overview
Schooley Caldwell was the Associate Architect (as a consultant to LMN Architects, the Design Architect and Architect of Record) for this complete renovation and expansion project at the Greater Columbus Convention Center.
Originally intended as an interior revitalization project, the scope grew, and in addition to a complete interior renovation, the Franklin County Convention Facilities Authority also decided to construct an addition and total redesign of the north end of the Convention Center.
The expansion added approximately 137,000 SF including exhibit space and new meeting rooms.
Schooley Caldwell provided interior design, code analysis, and conditions assessments to assist LMN Architects with prioritizing the work, and we provided design and document production services throughout the project. Additionally, we provided the majority of Construction Administration and observation services.
Services
Architecture
Interior Design
Programming
Code Analysis
Project Management
Cost Estimating
Construction Administration
TYPE
Reno + Addition
DELIVERY
CMaR
SF
1 million+
MARKET
Cultural













































