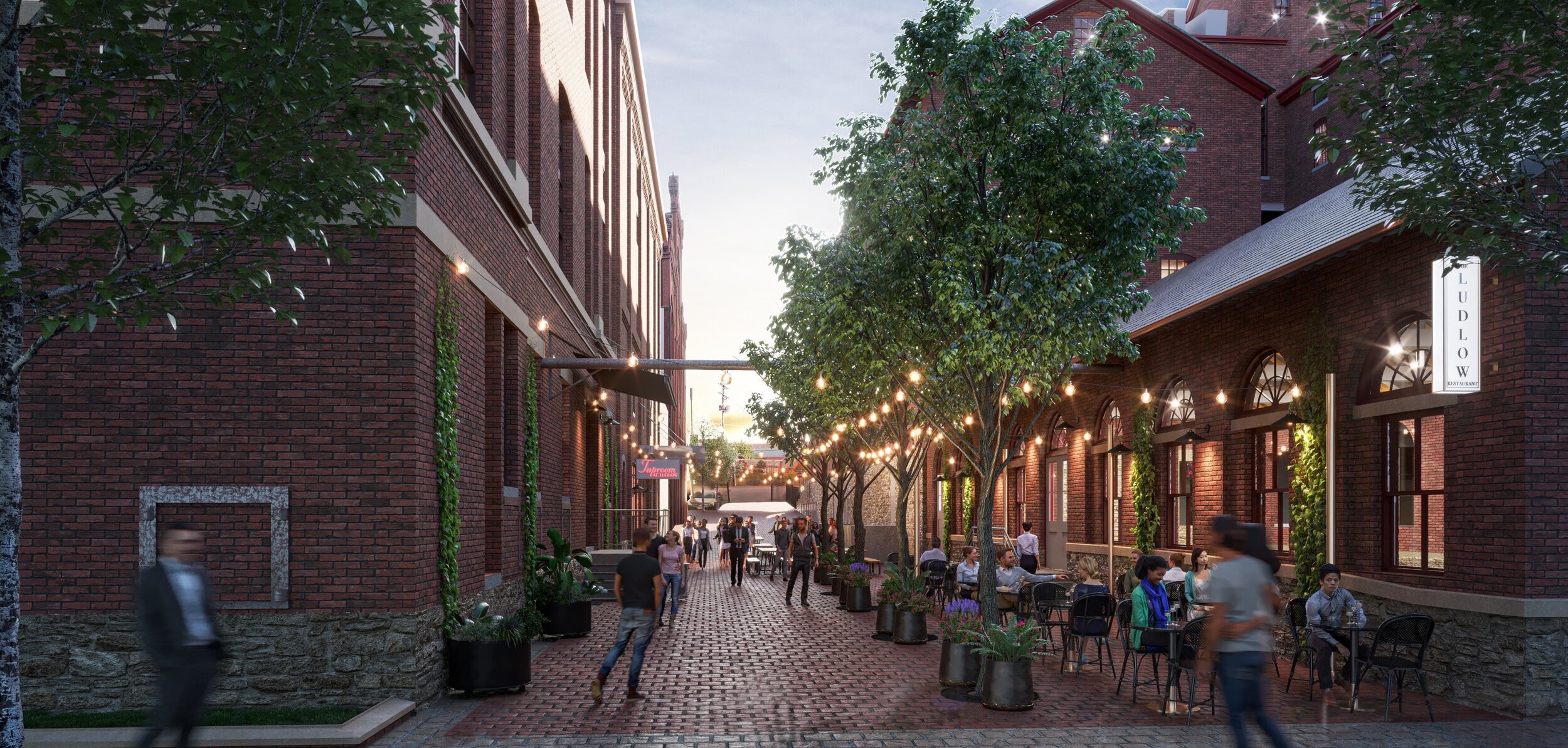
Front & Fulton
The McCabe Companies
A hub of activity that adds density to the Brewery District and harmonizes the past with the present.
Overview
With plans for loft offices, residences, restaurants, and event space, our goal is to transform the site of the long dormant former Hoster Brewing Company while keeping its history and architectural beauty on full display. We hope for these magnificent buildings to serve as a vibrant gateway into the Brewery District from downtown Columbus and the west.
Vision
Schooley Caldwell's vision for Front & Fulton (the former Wasserstrom/Hoster Brewery Complex at 477 S. Front Street) is to create a neighborhood that harmonizes the past with the present: a hub of activity that will bolster the surrounding bars, restaurants and stores with many new residents and employees. Dark, abandoned portions of the former Hoster Brewery complex (intentionally built to keep sunlight away from beer) will be opened and expanded. Paved lots and alleys will become comfortable urban spaces to stroll and sit in.
Our design includes renovation and new construction. This combination of programming adds density and activity and will enliven the site and neighborhood from morning to evening.
Partners
The McCabe Companies
Tec Studio
Korda Engineering
MKSK Studios
StructurePoint
Corna Kokosing
Coon Restoration
Jezeerinac Geers
Services
Architecture
Interior Design
Historic Preservation
Facility Assessment
Programming
Code Analysis
Project Management
Cost Estimating
Construction Administration
TYPE
New + Reno
DELIVERY
CMaR
SF
250,000+
MARKET
Mixed Use
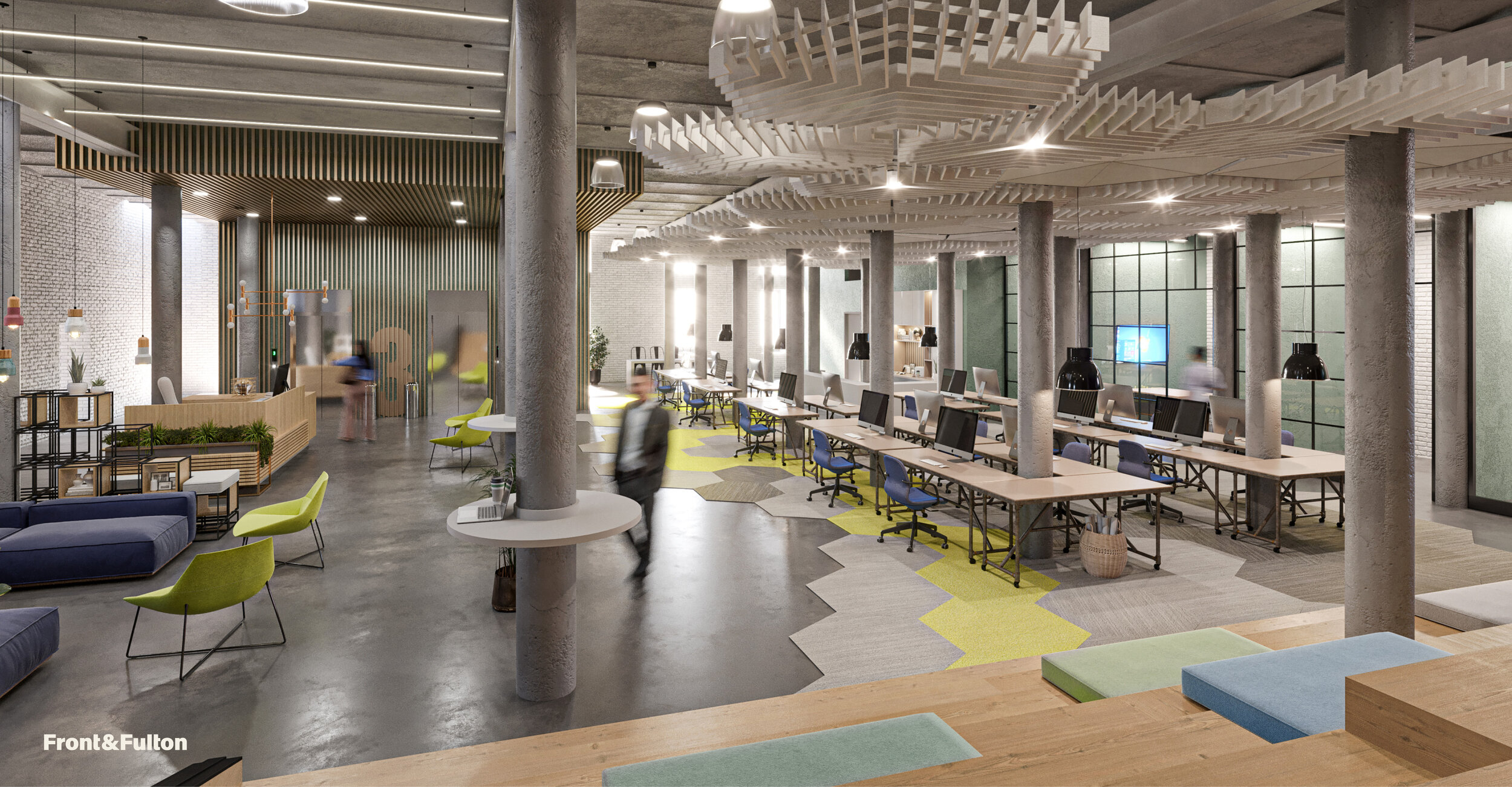





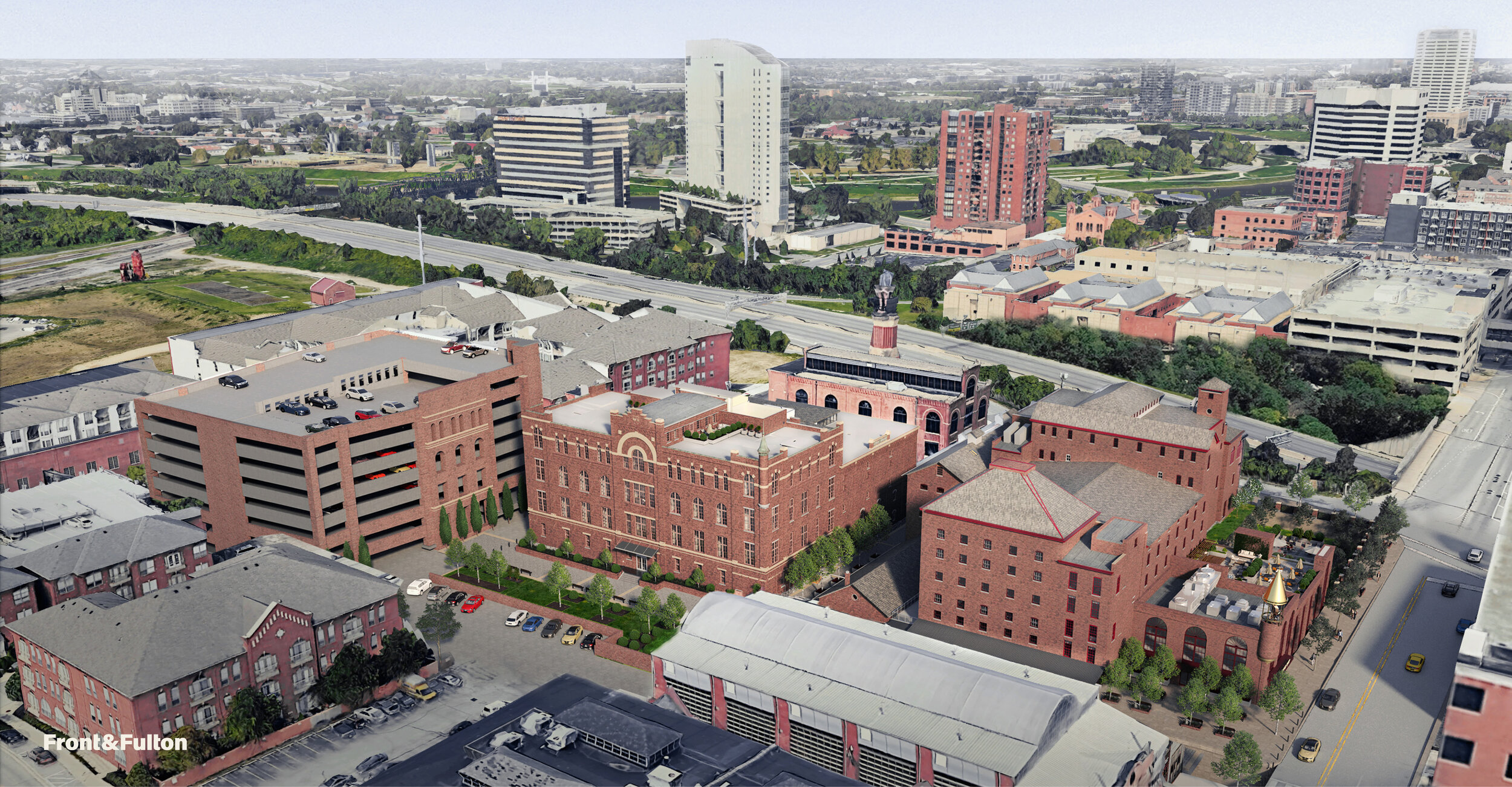

Early Concept Presentation
Schooley Caldwell entered a design competition hosted by the McCabe Companies to renovate the former Hotter Brewery site. As part of our submission, we created this video to explain our vision for these incredible Brewery District buildings.
The scope of the project has since been modified, and the design has been updated to reflect those changes.

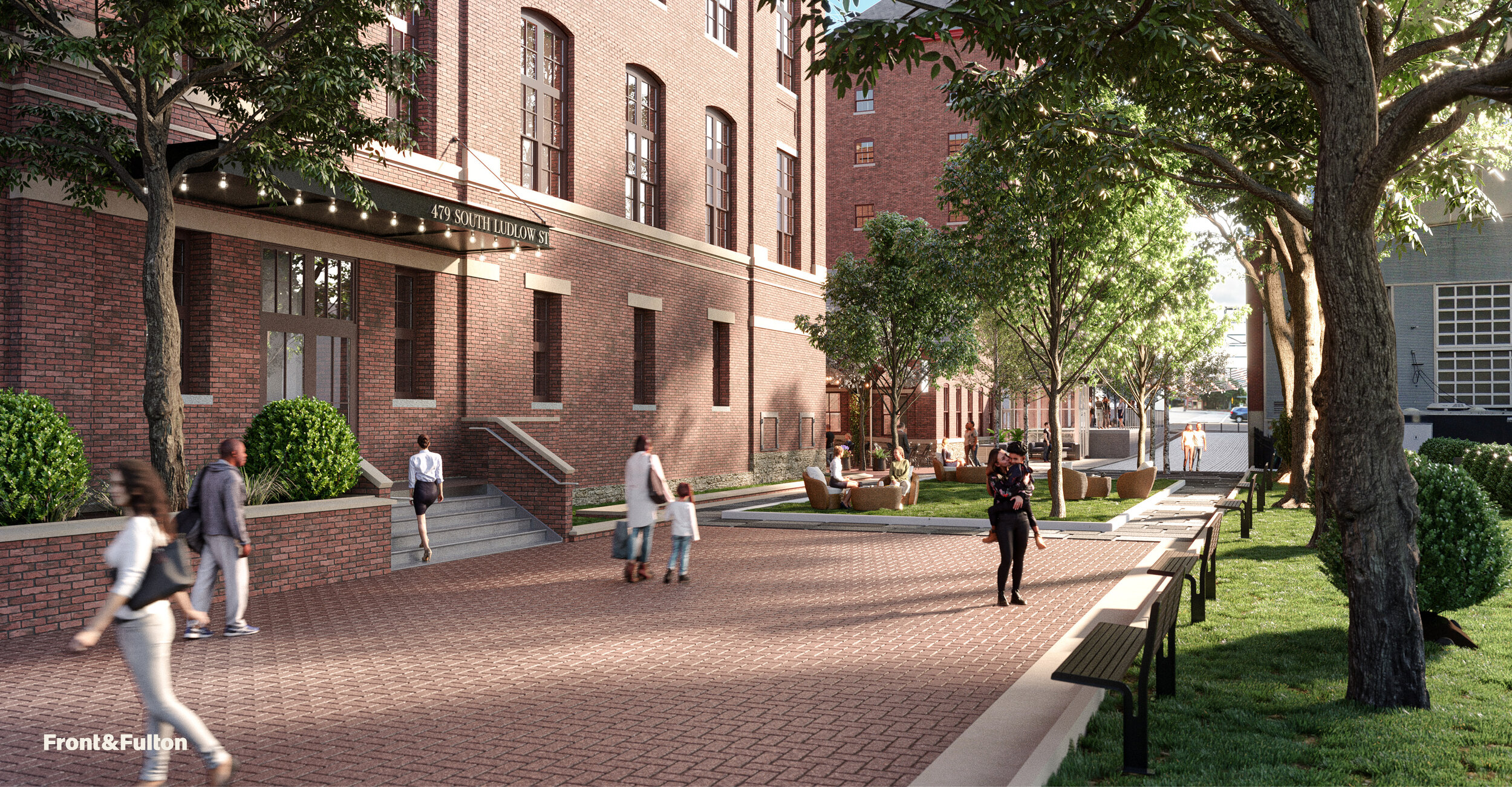
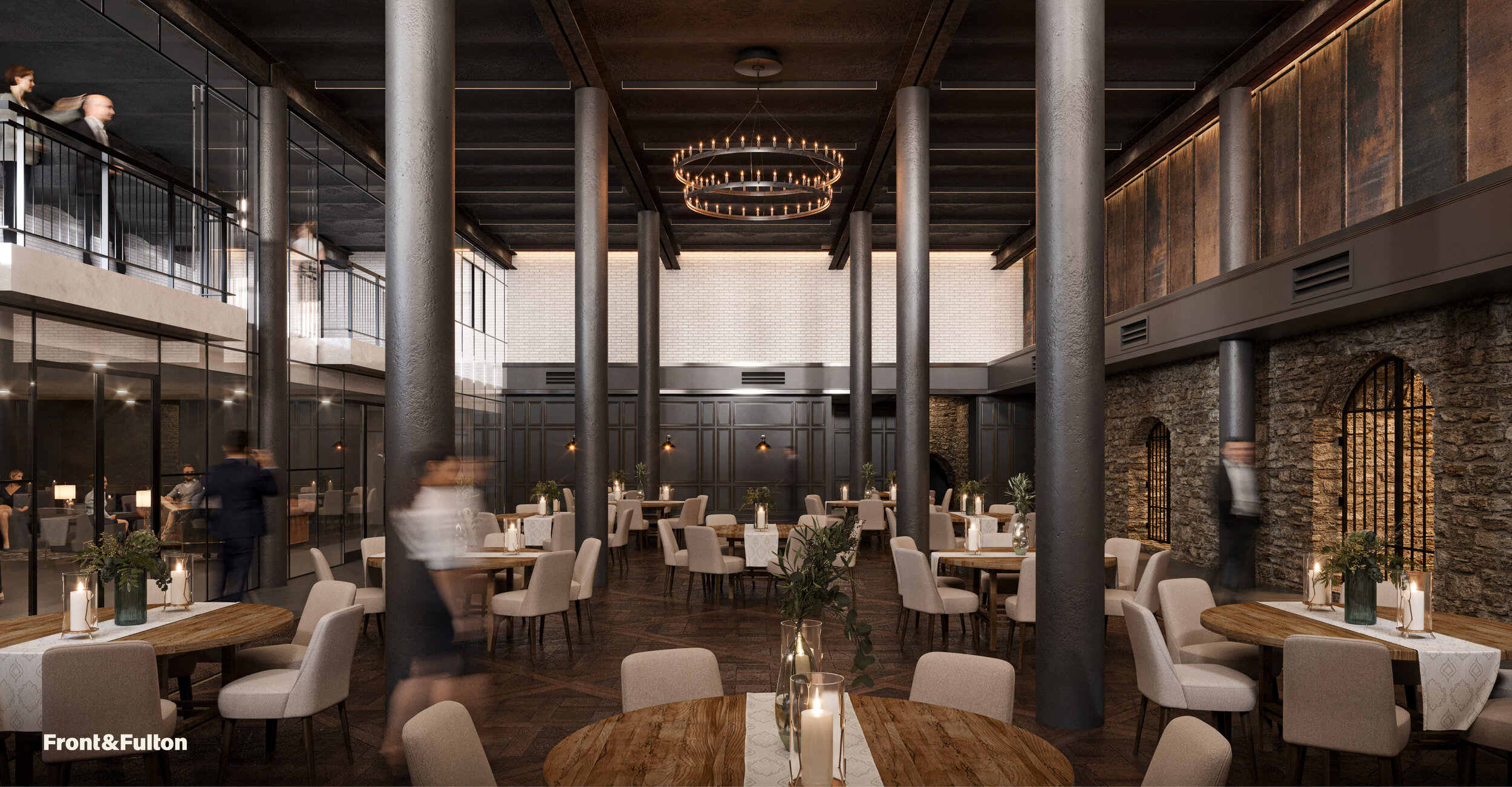
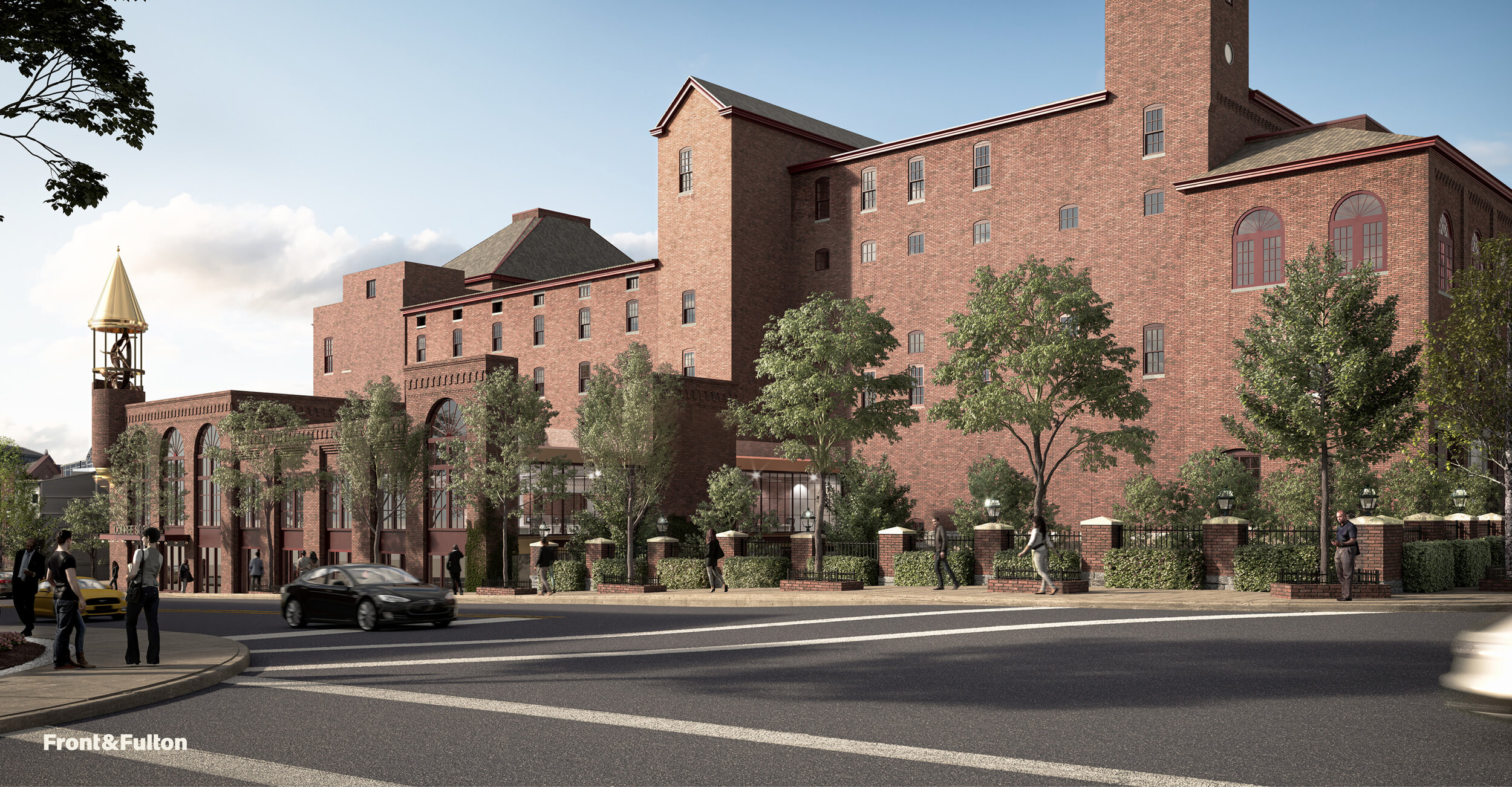





Location
477 S. Front Street
Columbus, Ohio 43215










